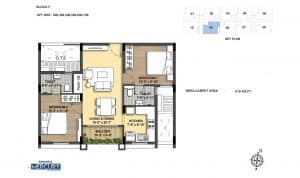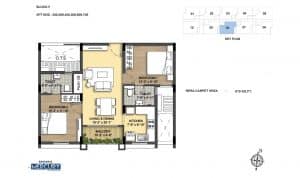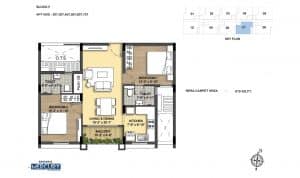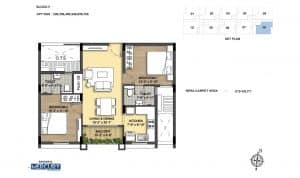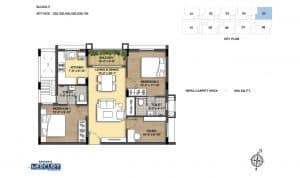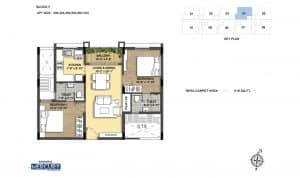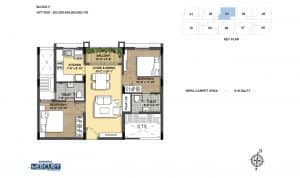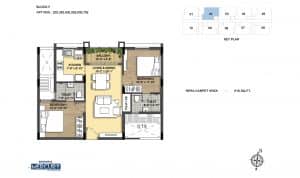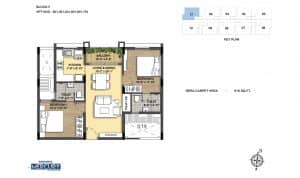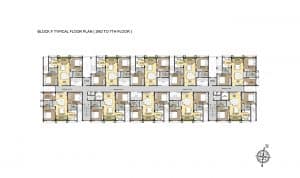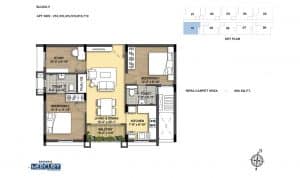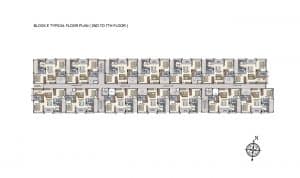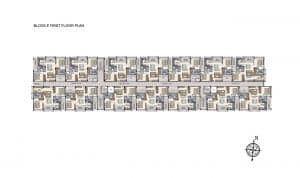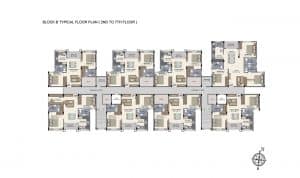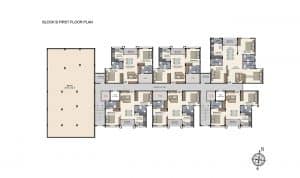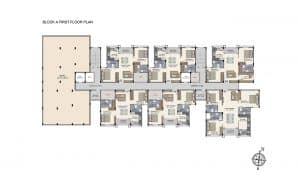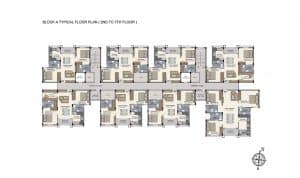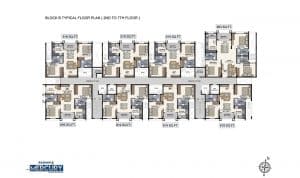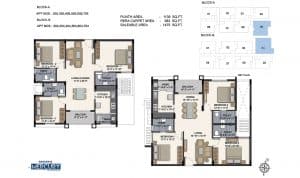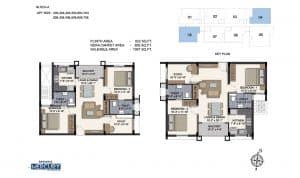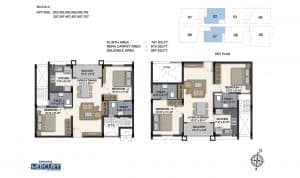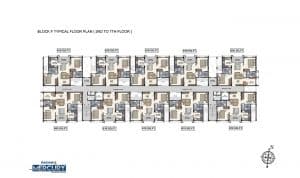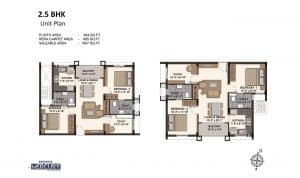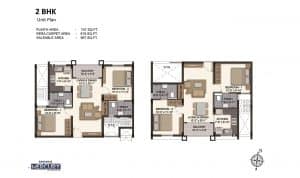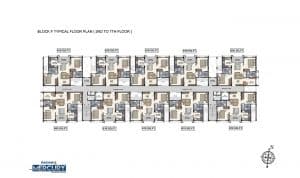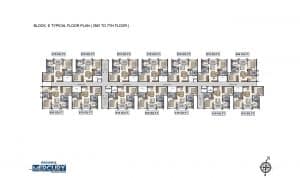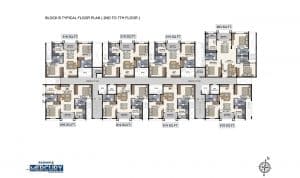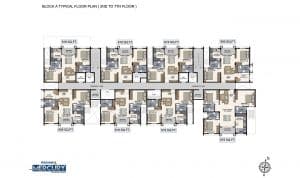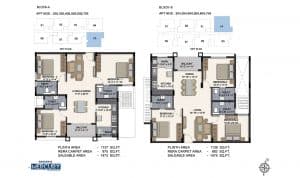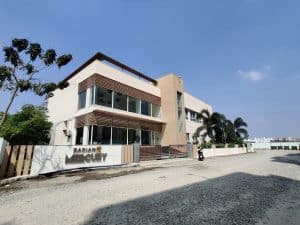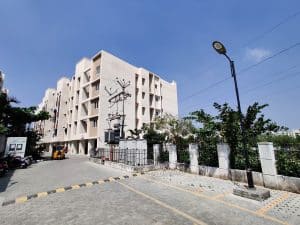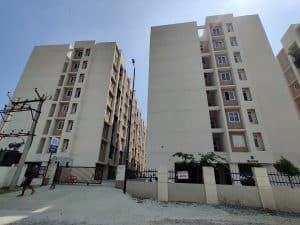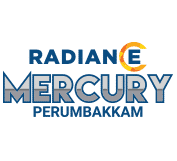

Radiance Mercury | Apartments in Perumbakkam
RERA Number : TN/1/Building/0004/2017
Located in Perumbakkam, Radiance Mercury continues with Radiance Realty’s tradition of customer
centric innovation and perfection. Tailor-made for young families, Mercury makes a powerful
statement about the rapid success of its residents. Mercury has 546 apartments in seven blocks, and
is spread over a spacious 6.26 acres.
Radiance Mercury boasts high-quality flats in Perumbakkam, a fast developing residential hub. Of its
seven blocks, six are regular units with a mix of 2BHK, 2BHK + study, and 3BHK units. These
apartments range from 966 sq. ft. to 1475 sq. ft. The seventh block is an exclusive block of compact
2BHK units from 610 sq. ft. and studio apartments from 500 sq. ft. onwards.
All of Mercury’s apartments are Vaastu compliant and RERA registered. They also host an abundance
of special features including extensive club house facilities with a fully equipped gym, multi-purpose
hall, home theatre, swimming pool, and more. There is also a shuttle service and power backup with
500W per apartment. Mercury has more than 70% open space and is located close to several
amenities such as schools, colleges, IT parks and companies, hospitals and entertainment hubs.
Radiance Mercury is made to fit the needs of the hour. With a diverse array of homes to choose
from, Mercury is perfect for the value conscious home buyer.
- delivering only the best
- affordable homes
- top class amenties
- eco-friendly projects
Customer Testimonial
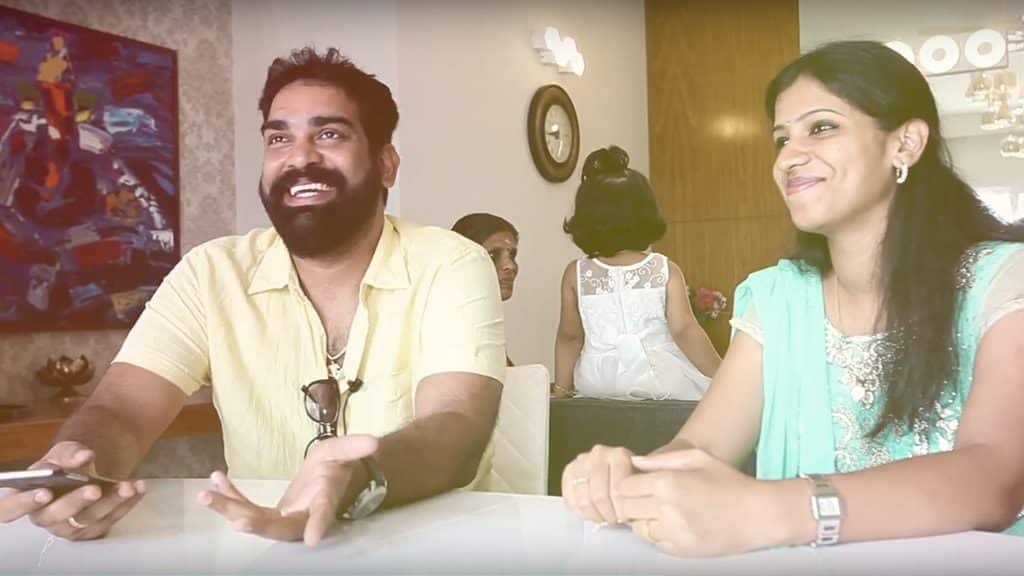
Radiance Mercury
Manikandan & Family
C614
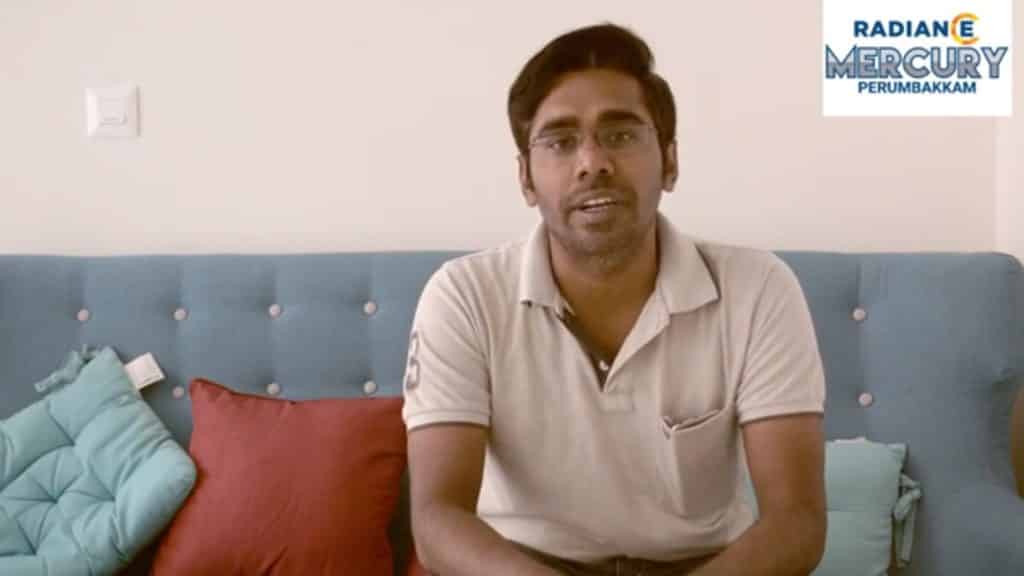
Radiance Mercury
Saravanan
C113
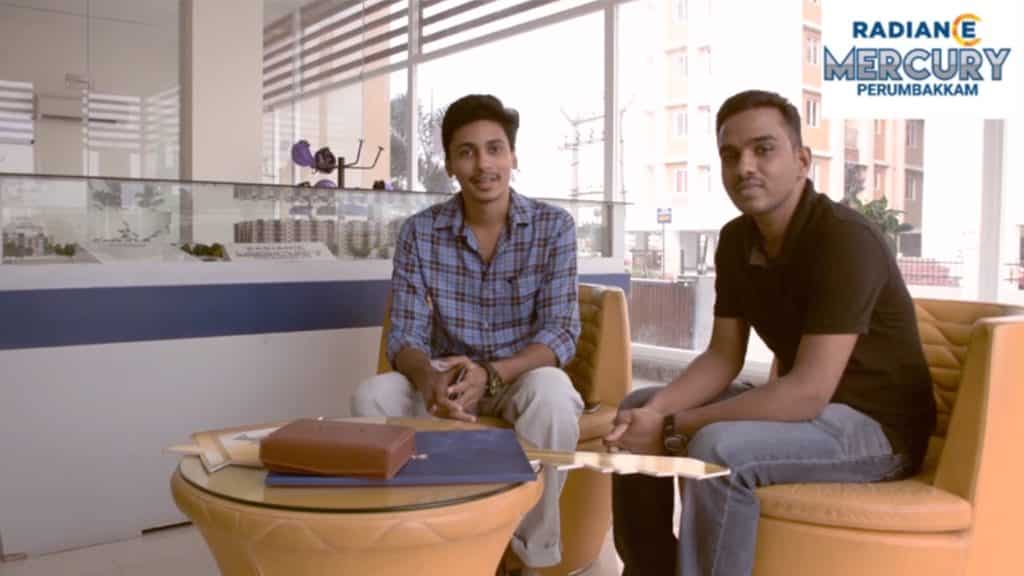
Radiance Mercury
Lakshmi Narayan
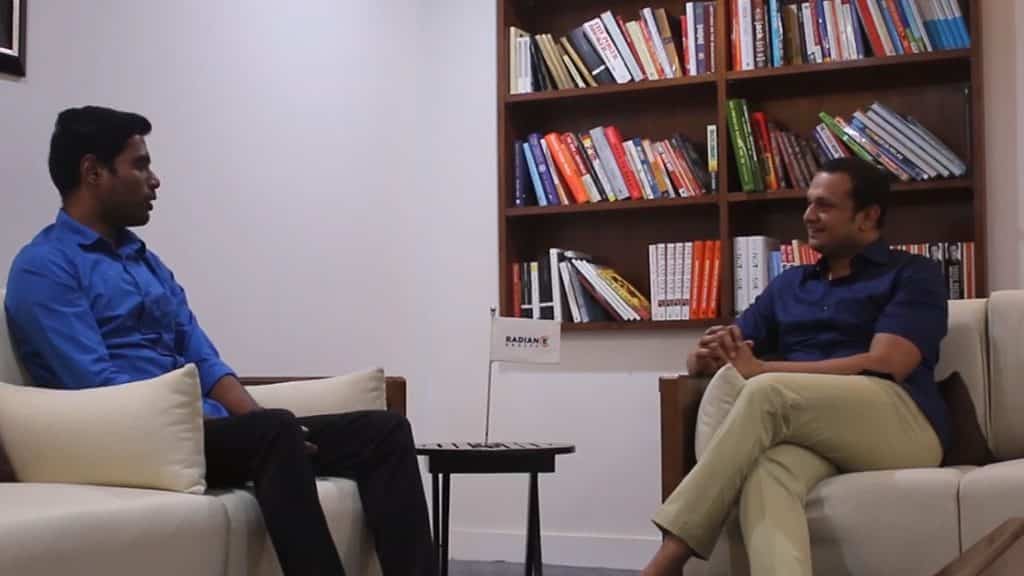
Radiance Mercury
Home Talk with Varun Manian
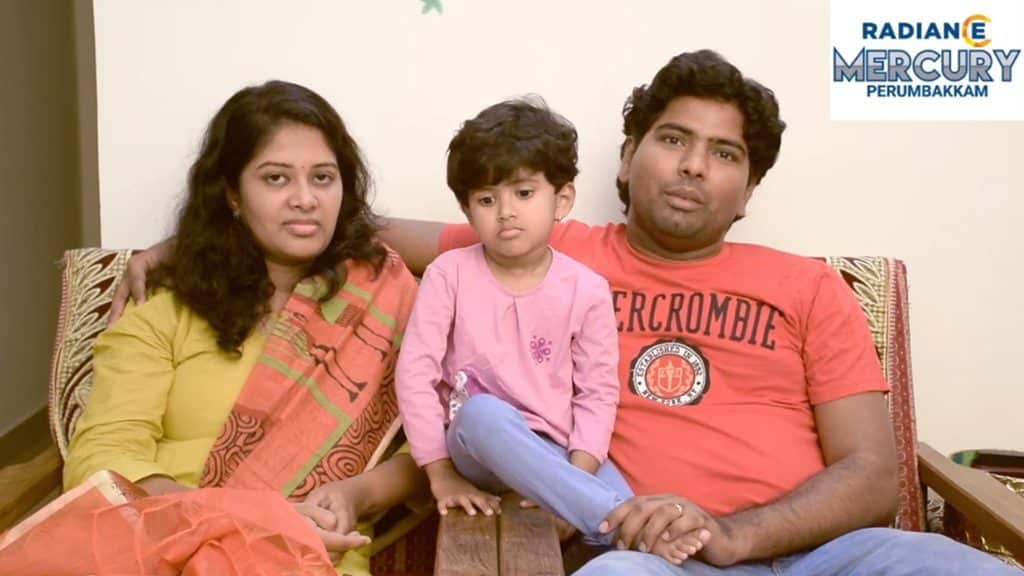
Radiance Mercury
Kumar & Family
D303
Walkthrough
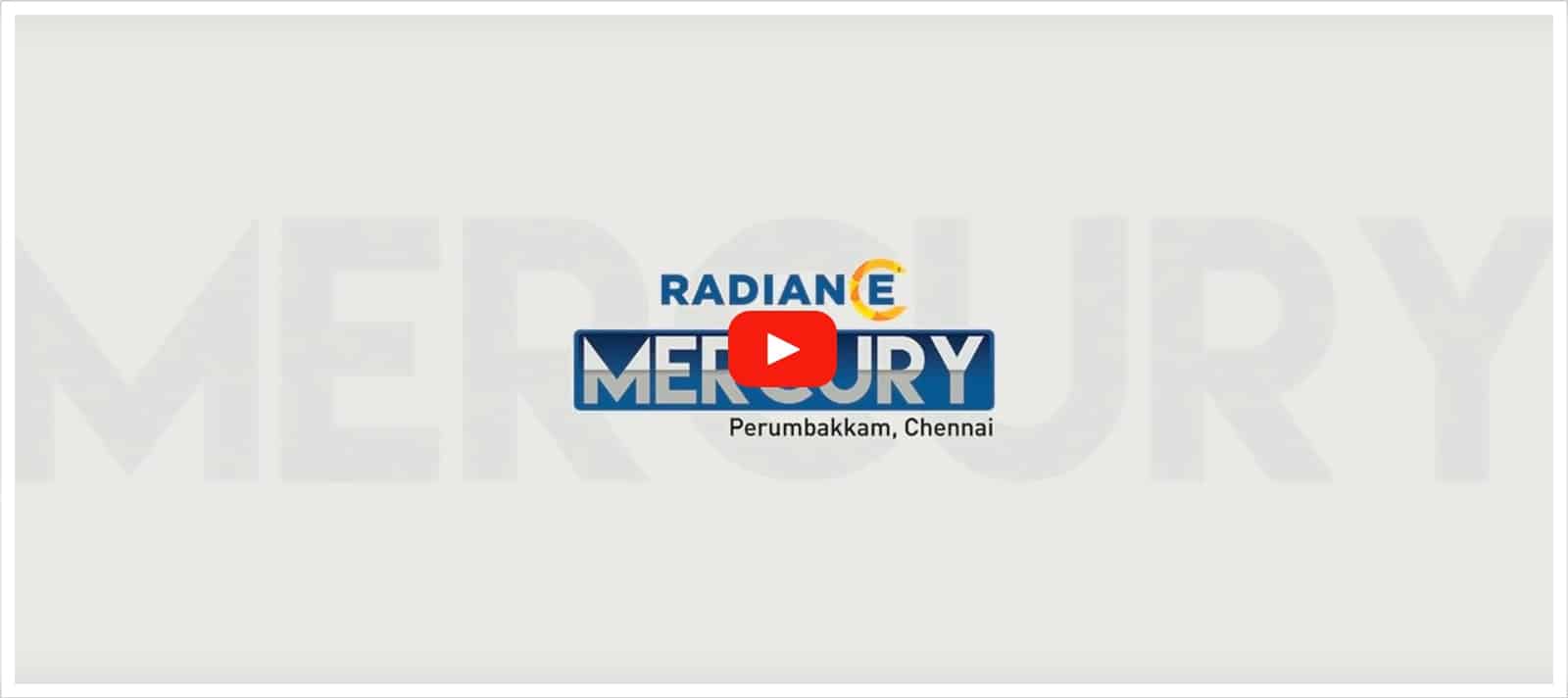

Enquire Now
























