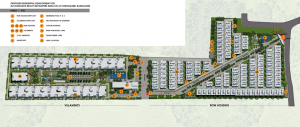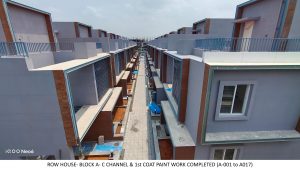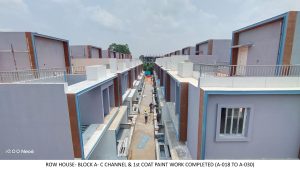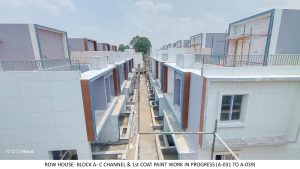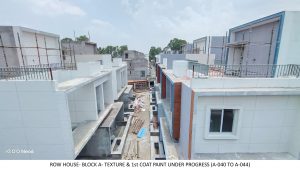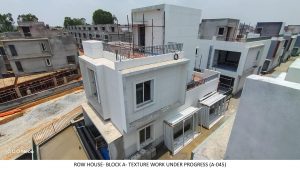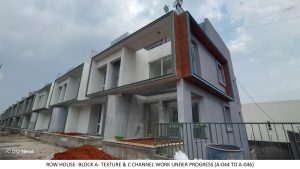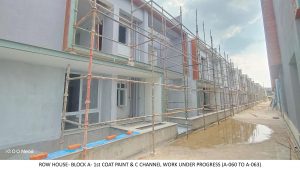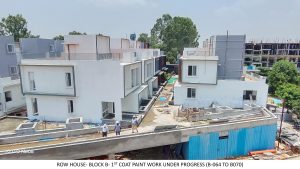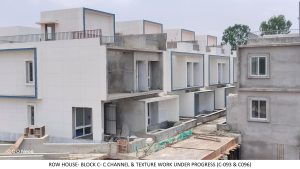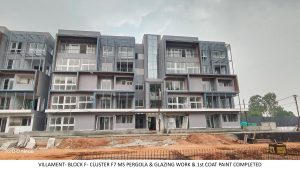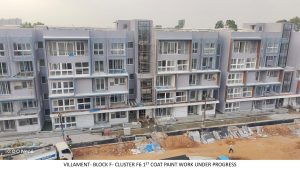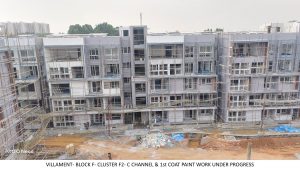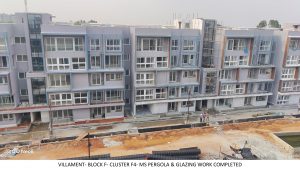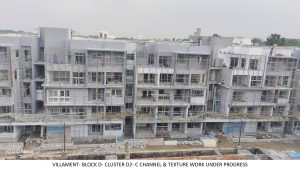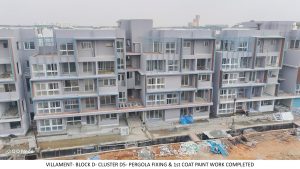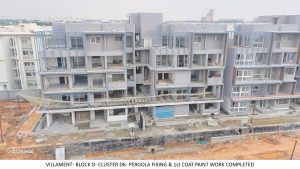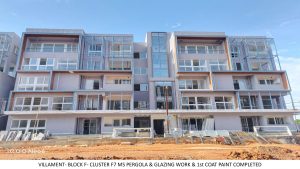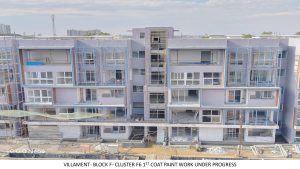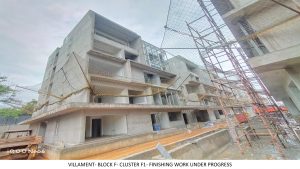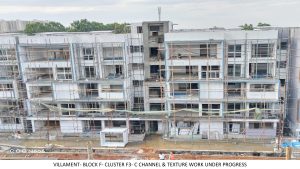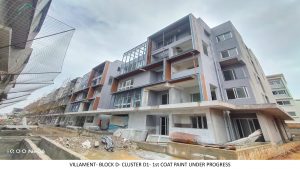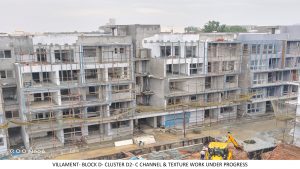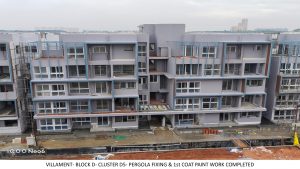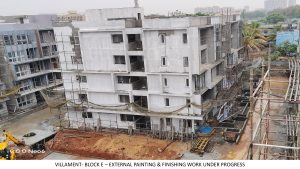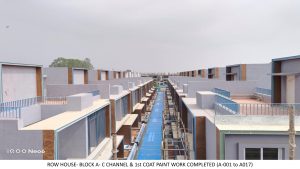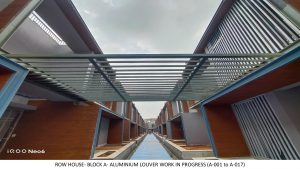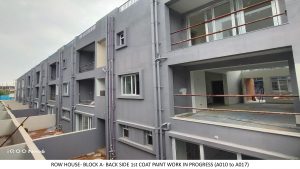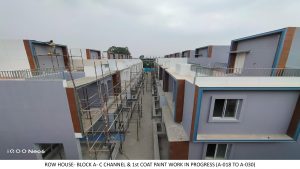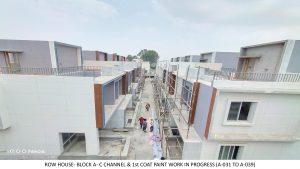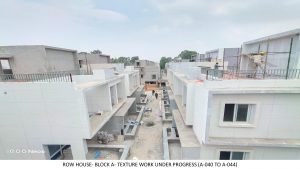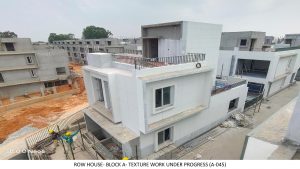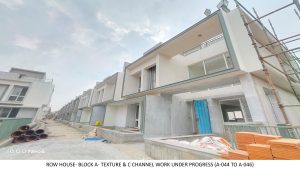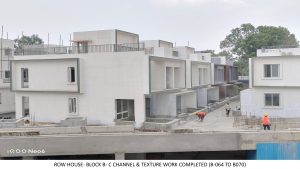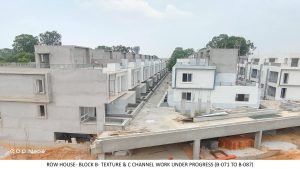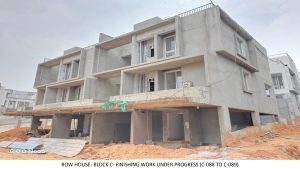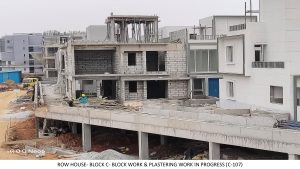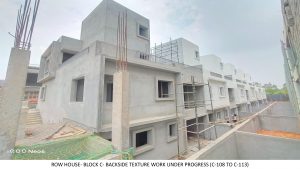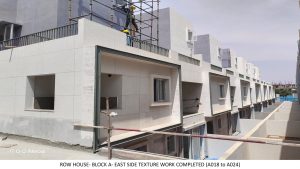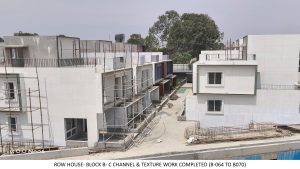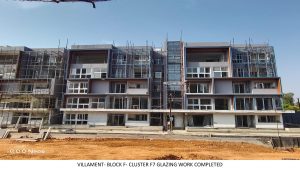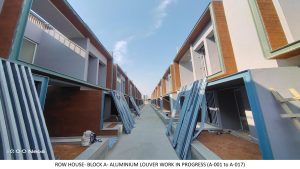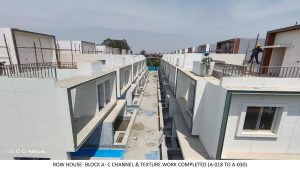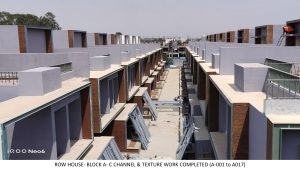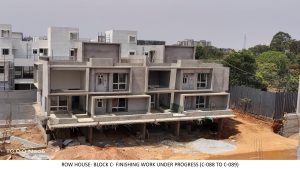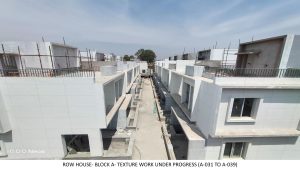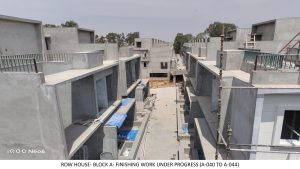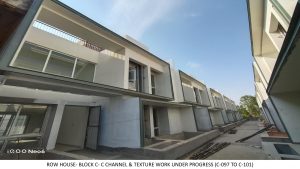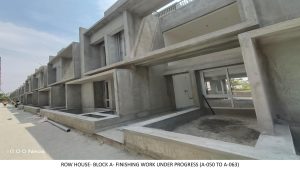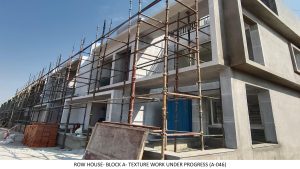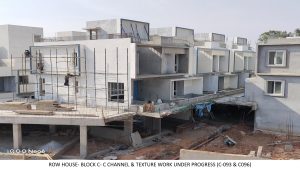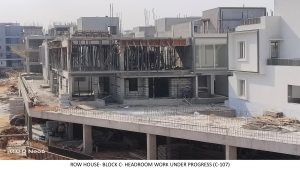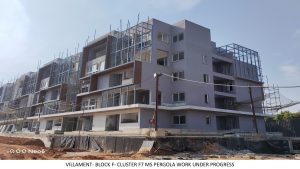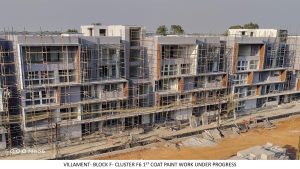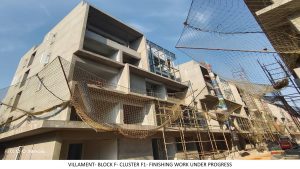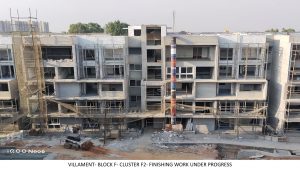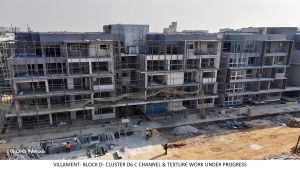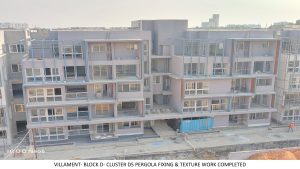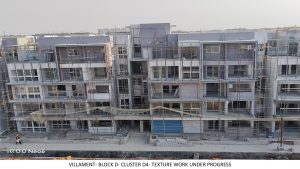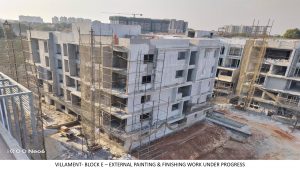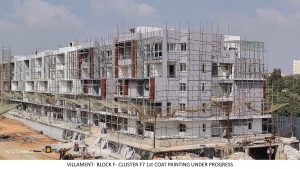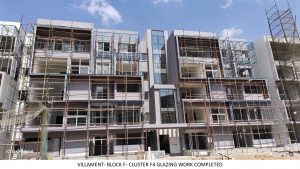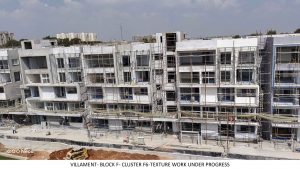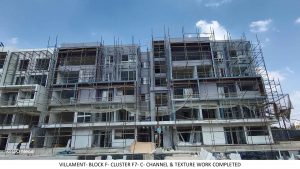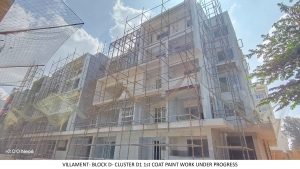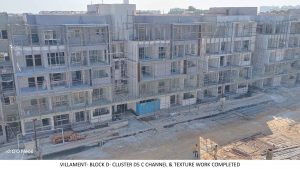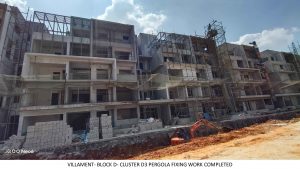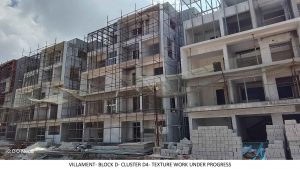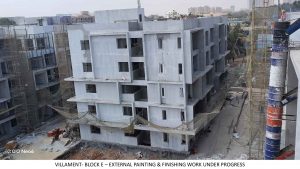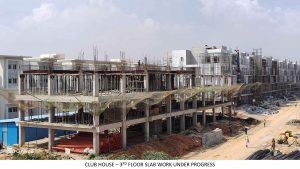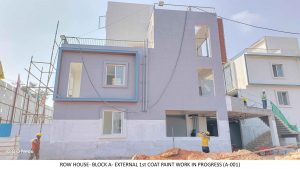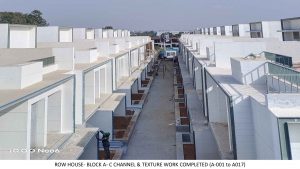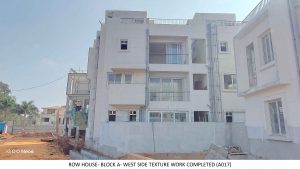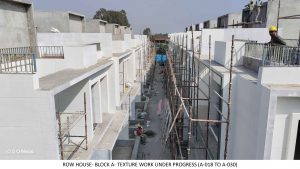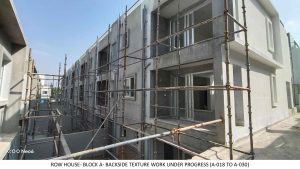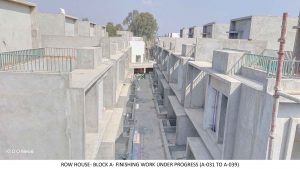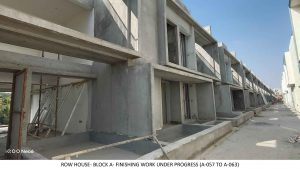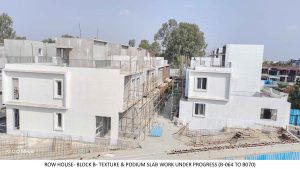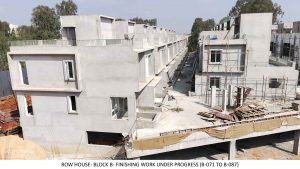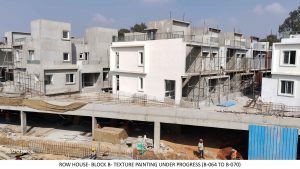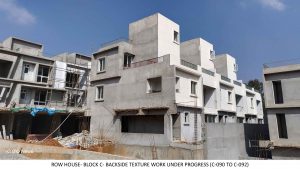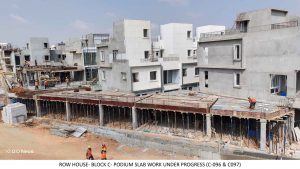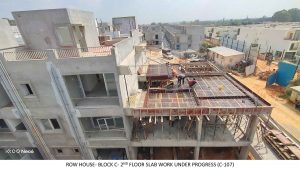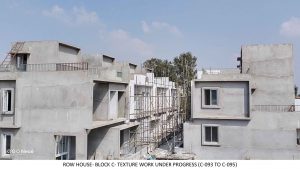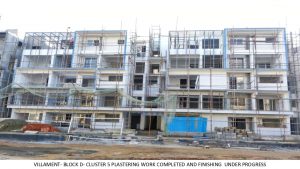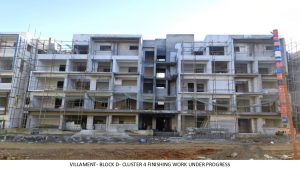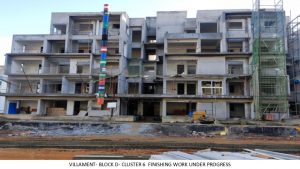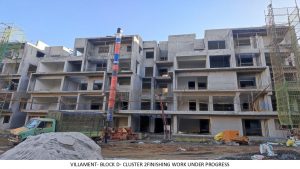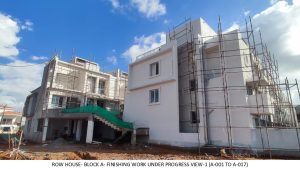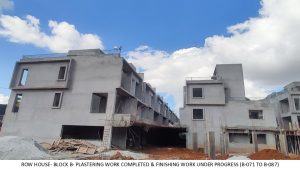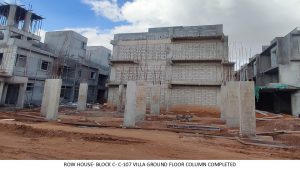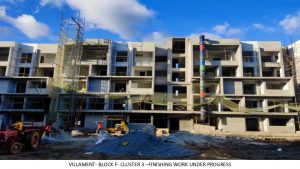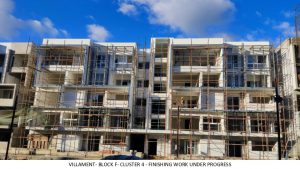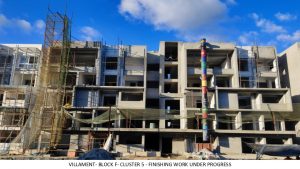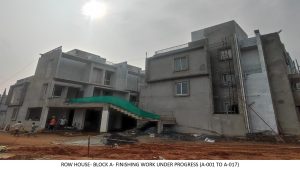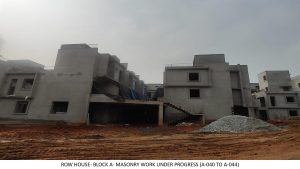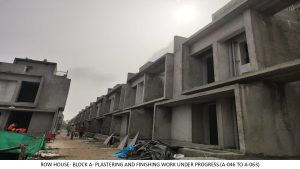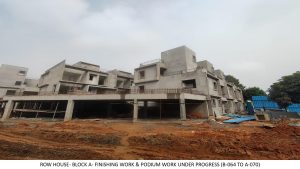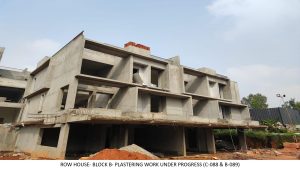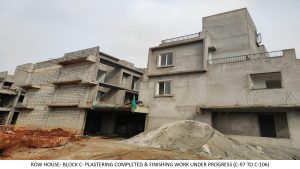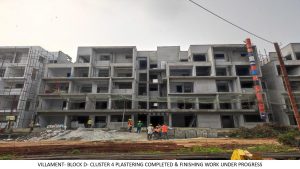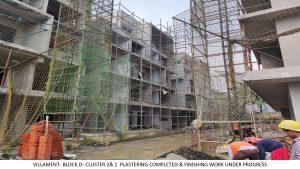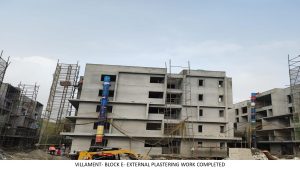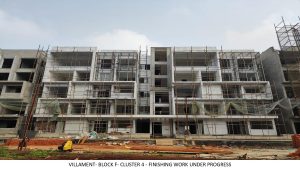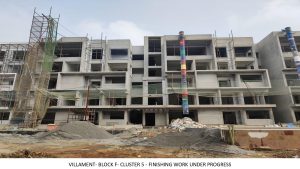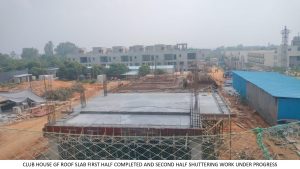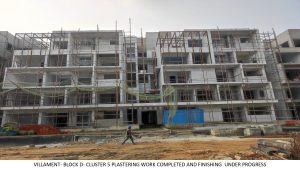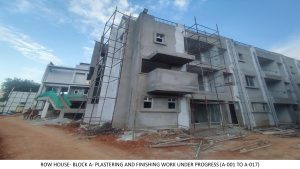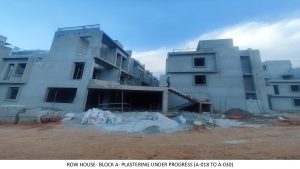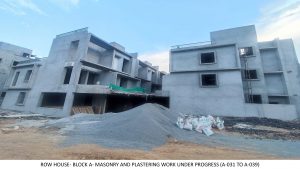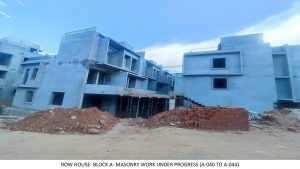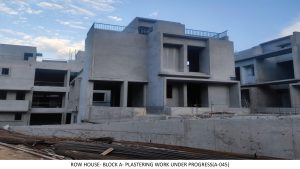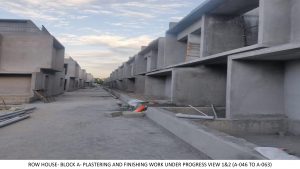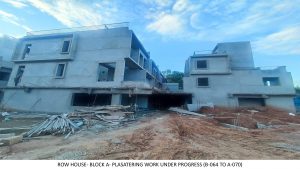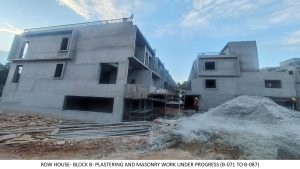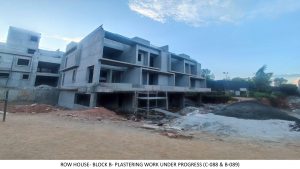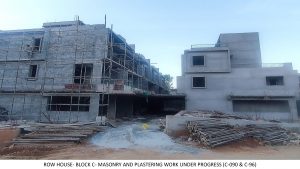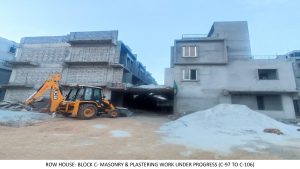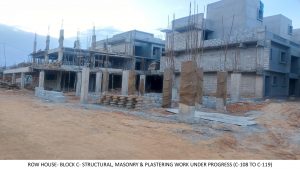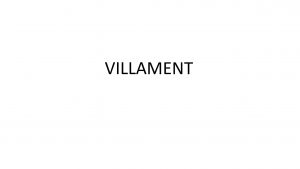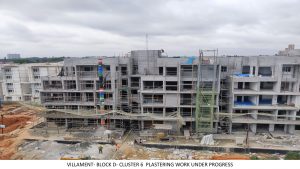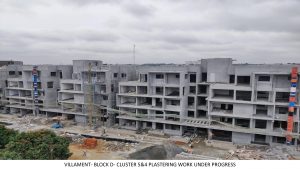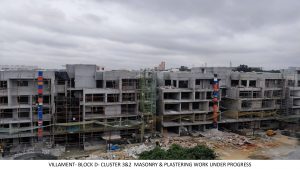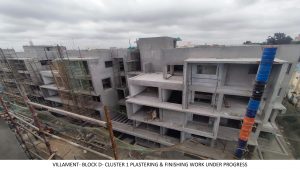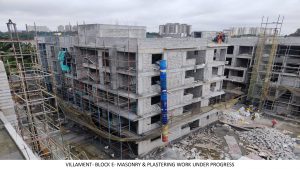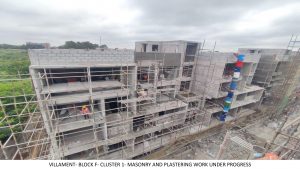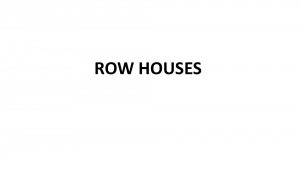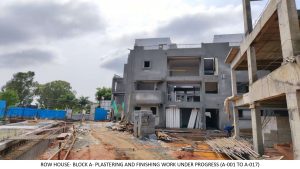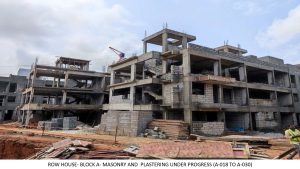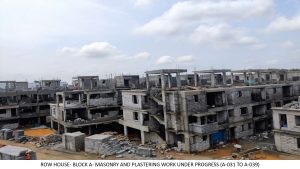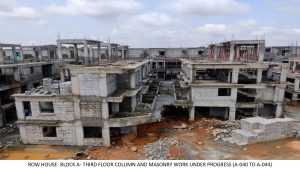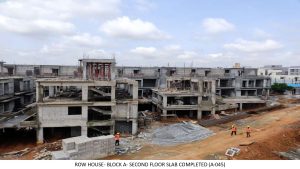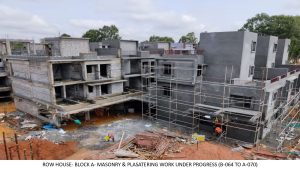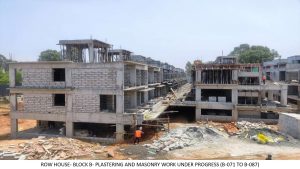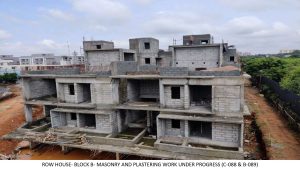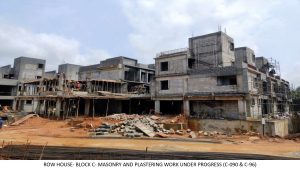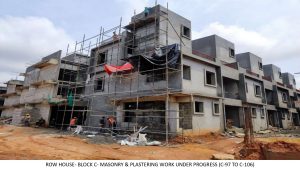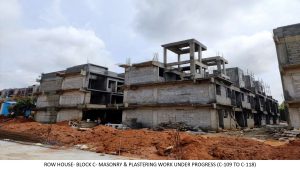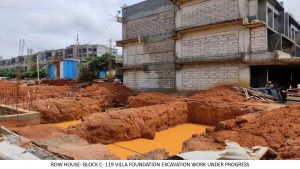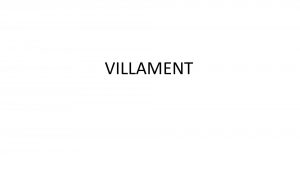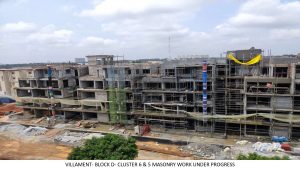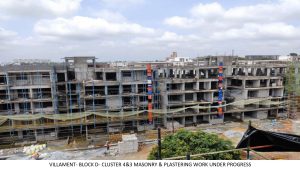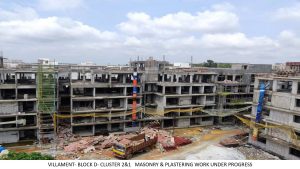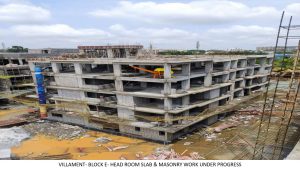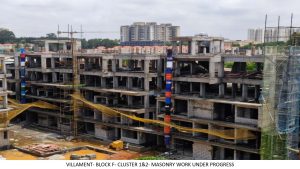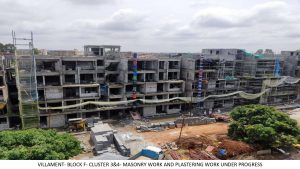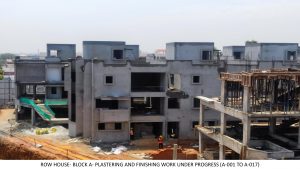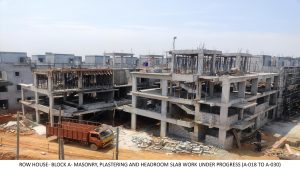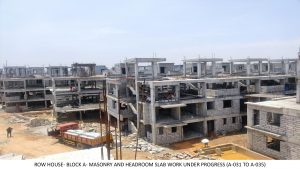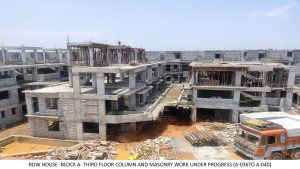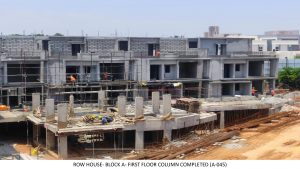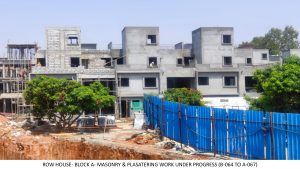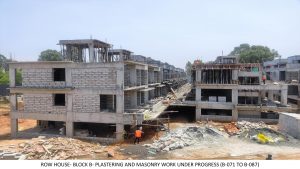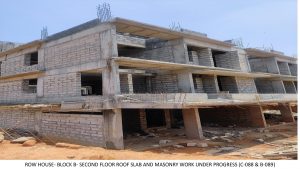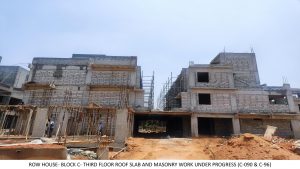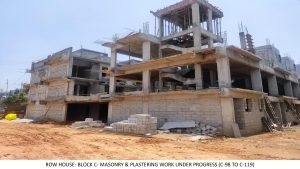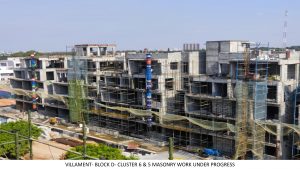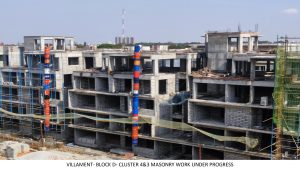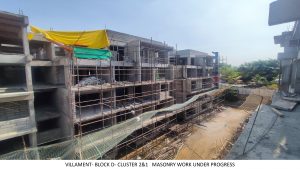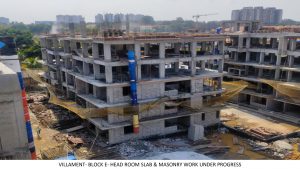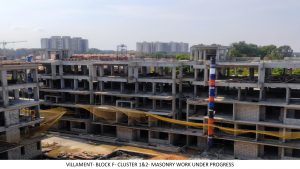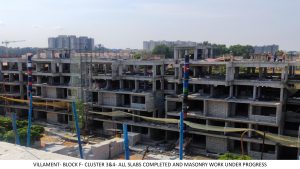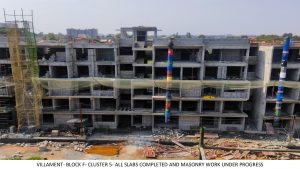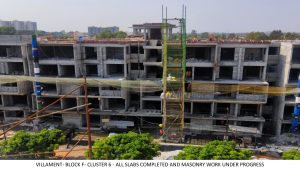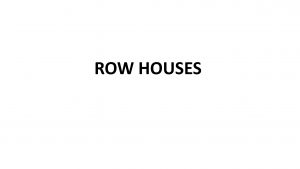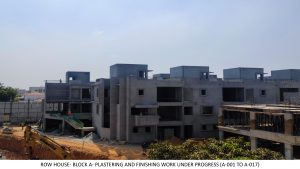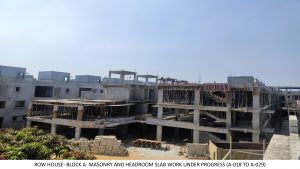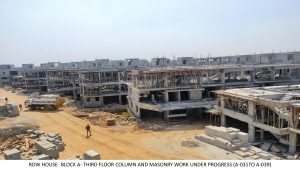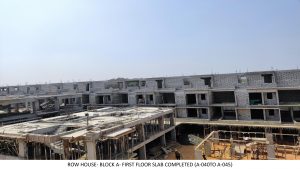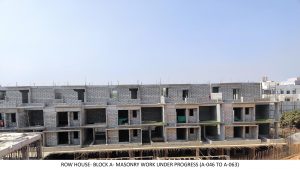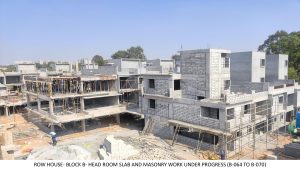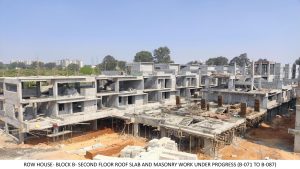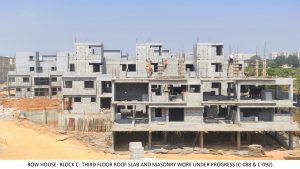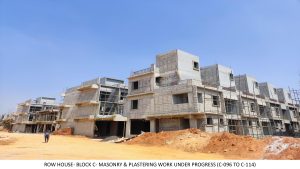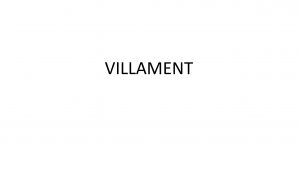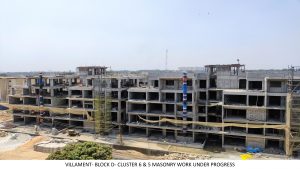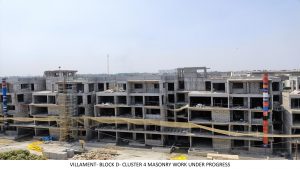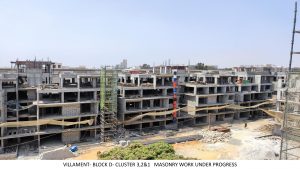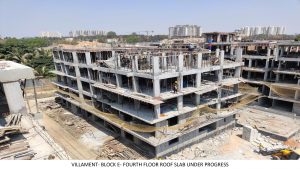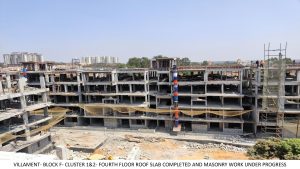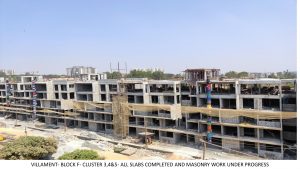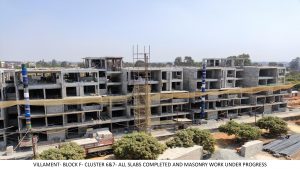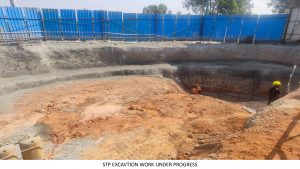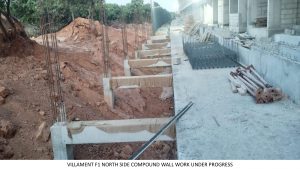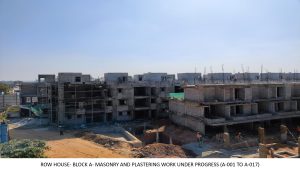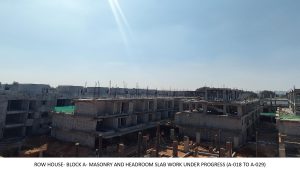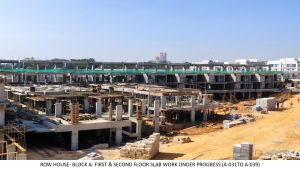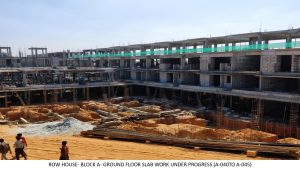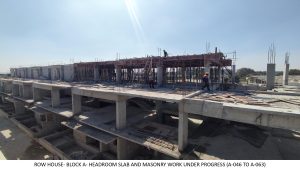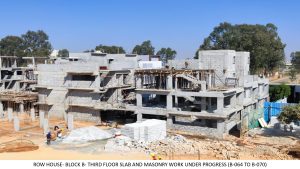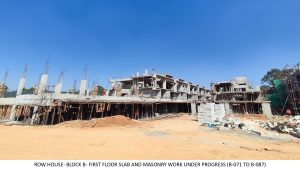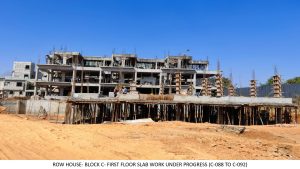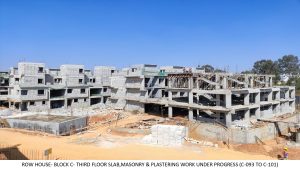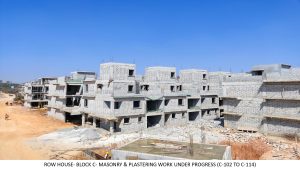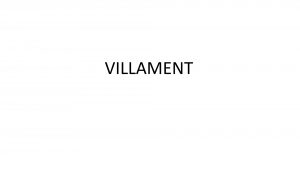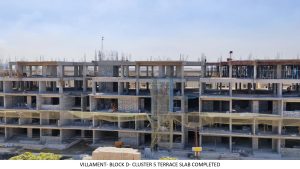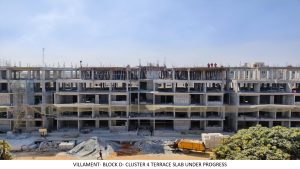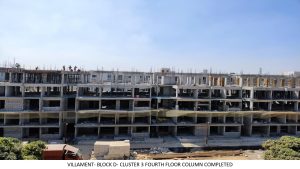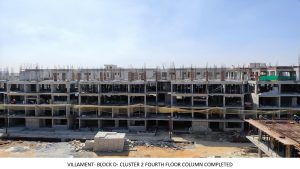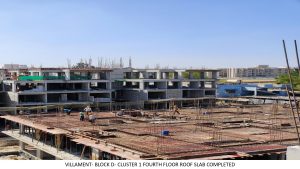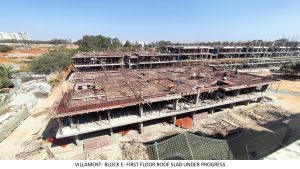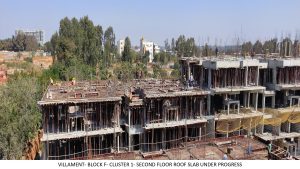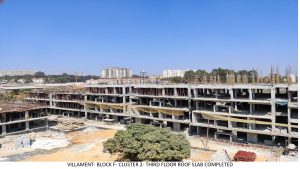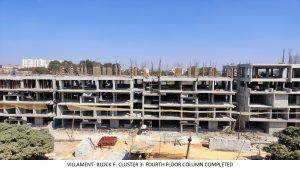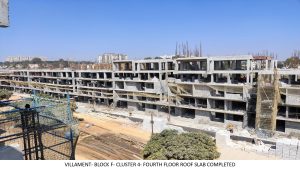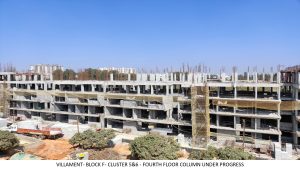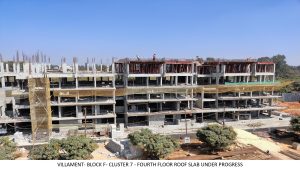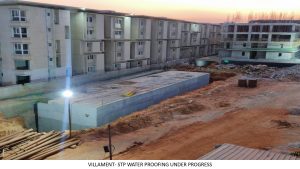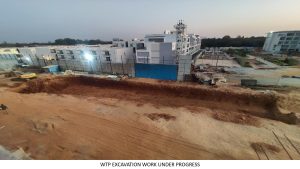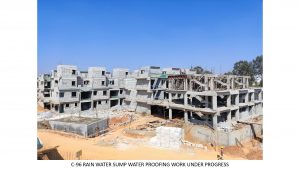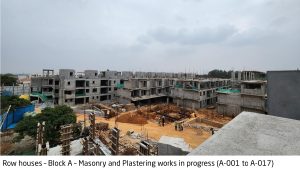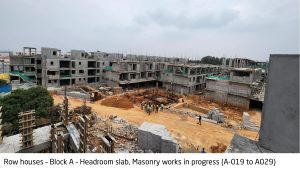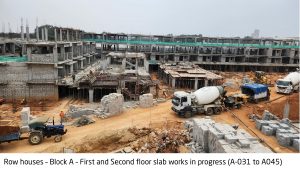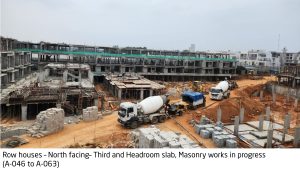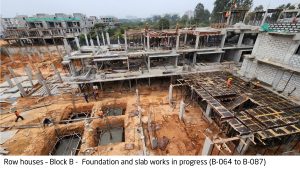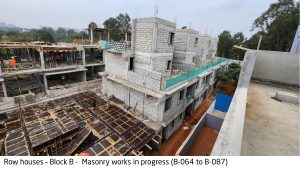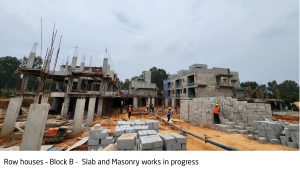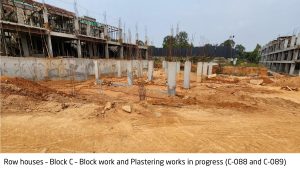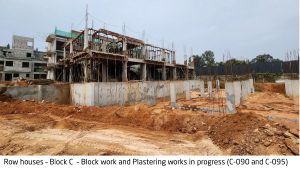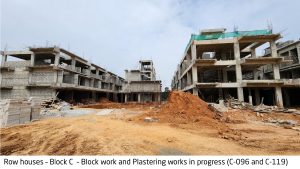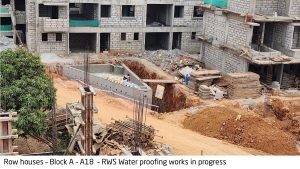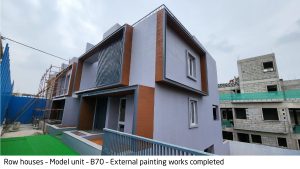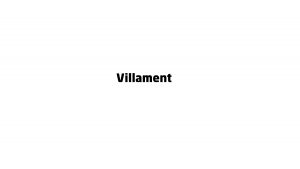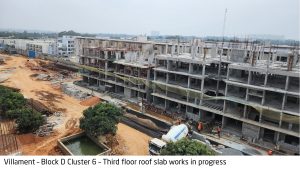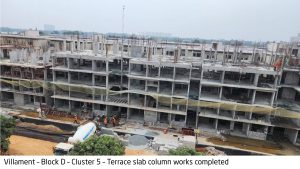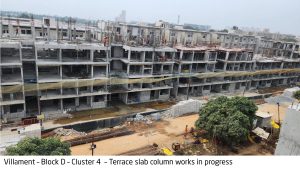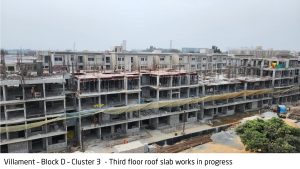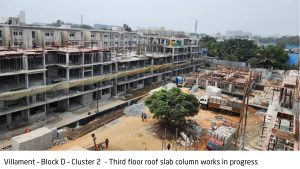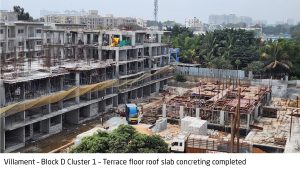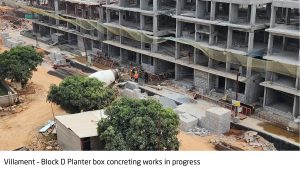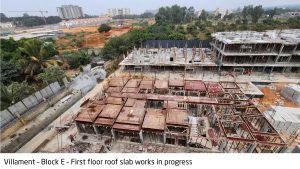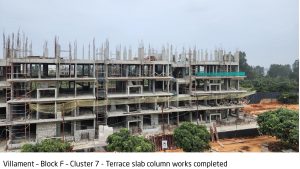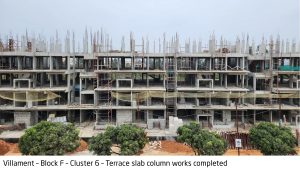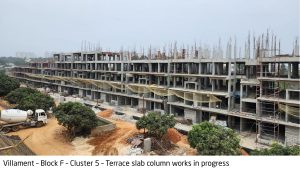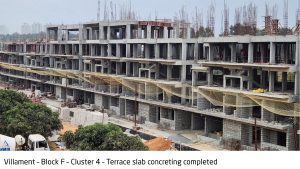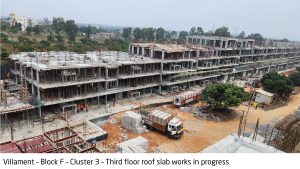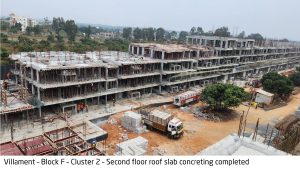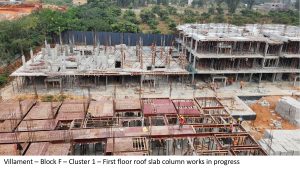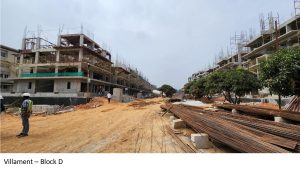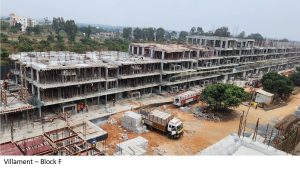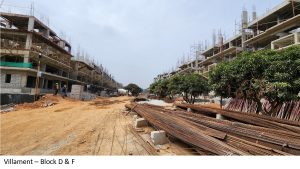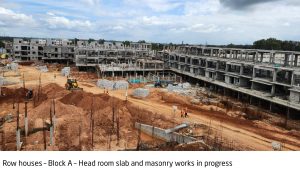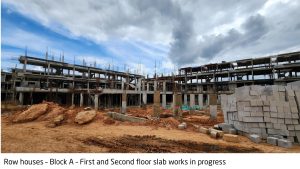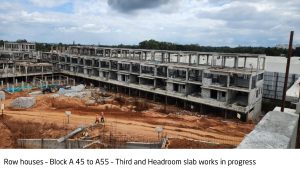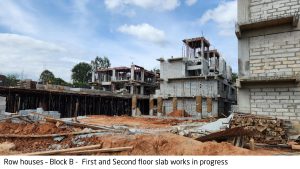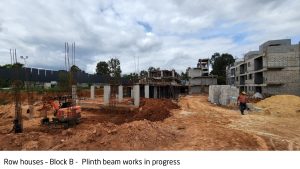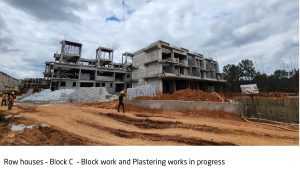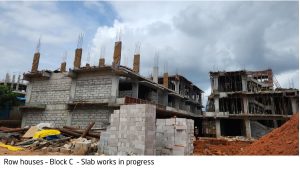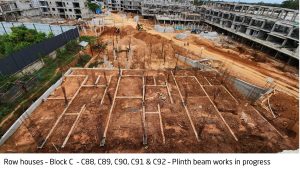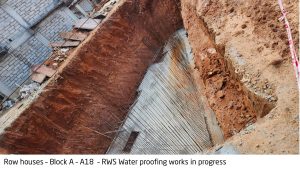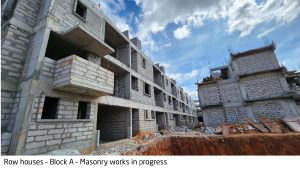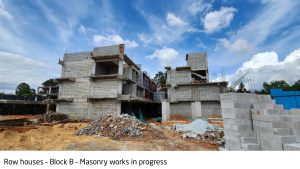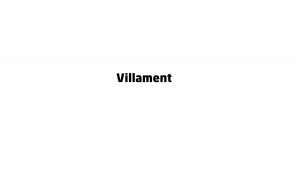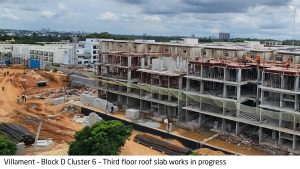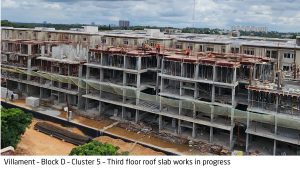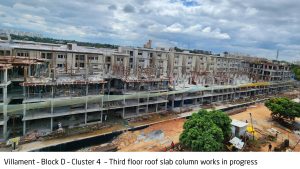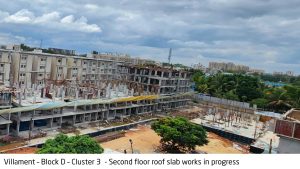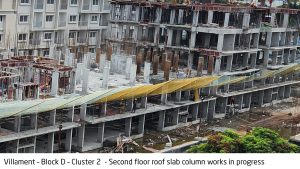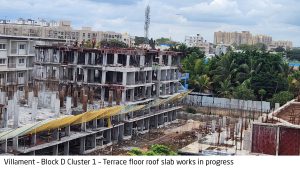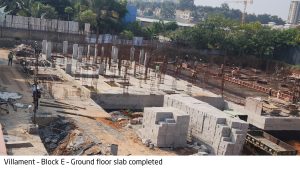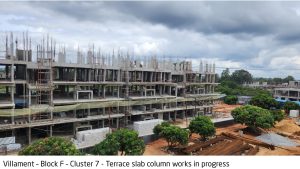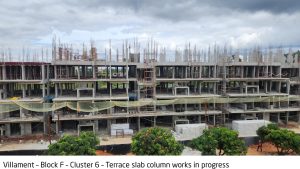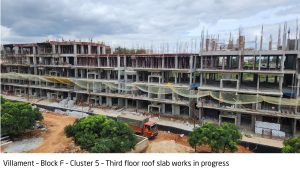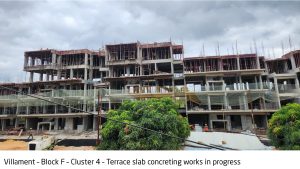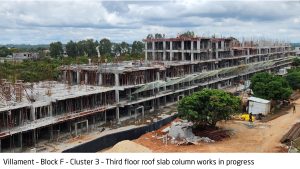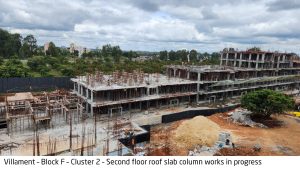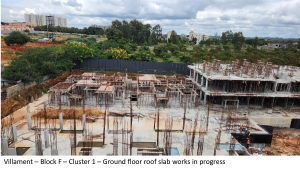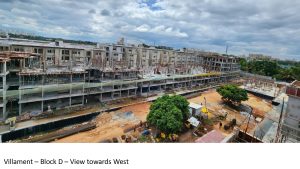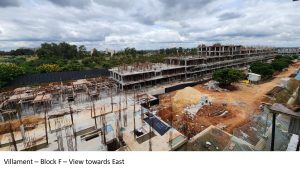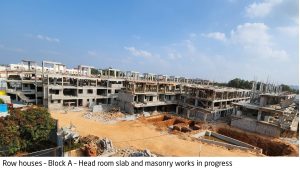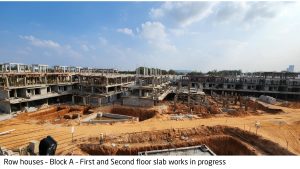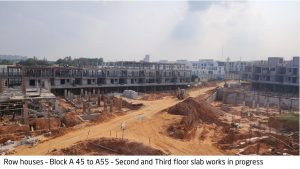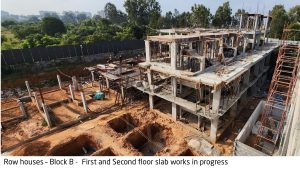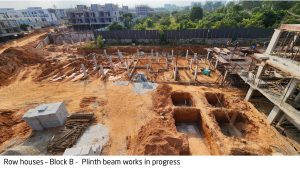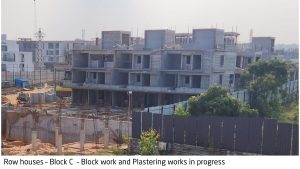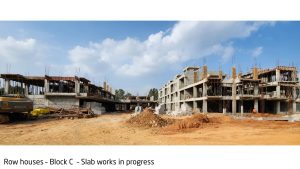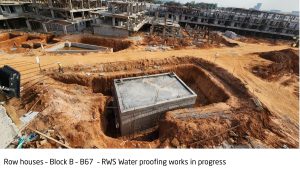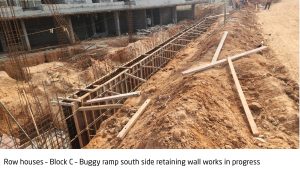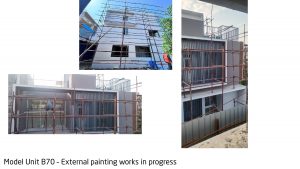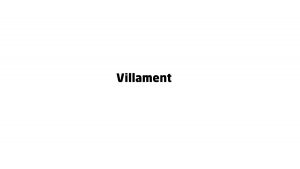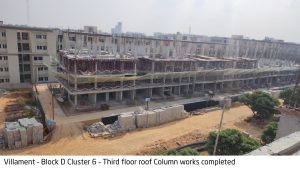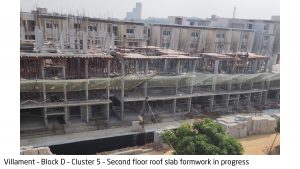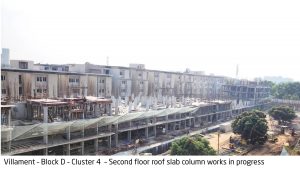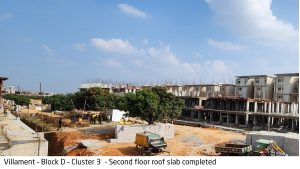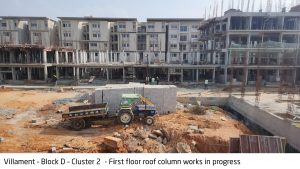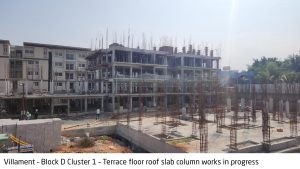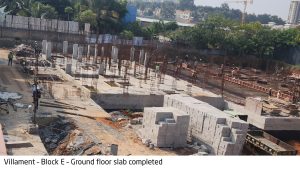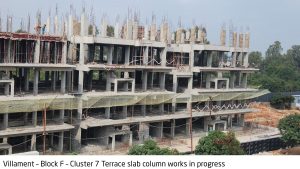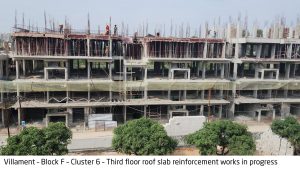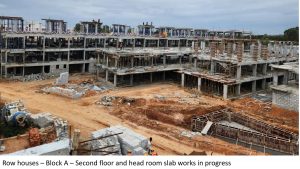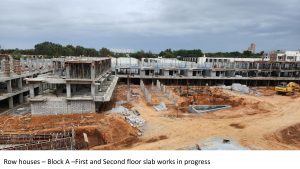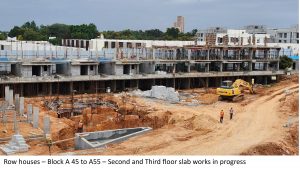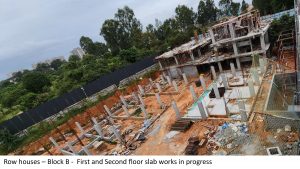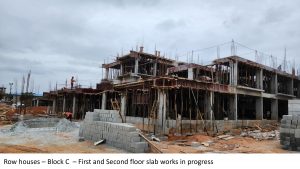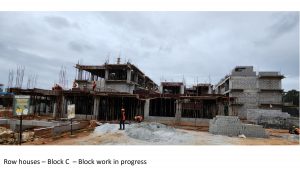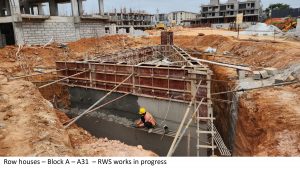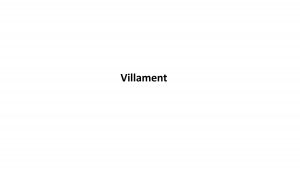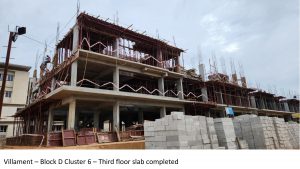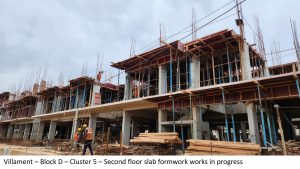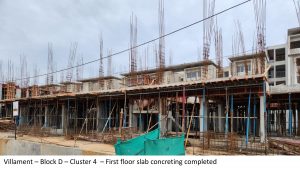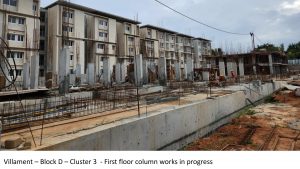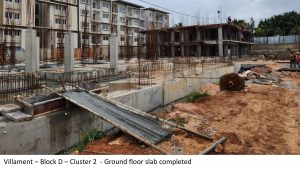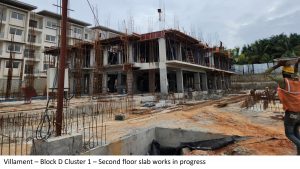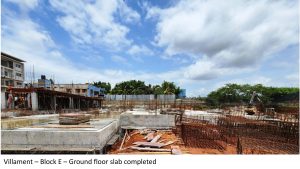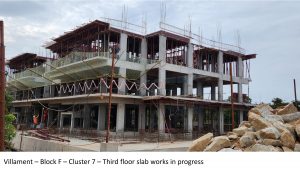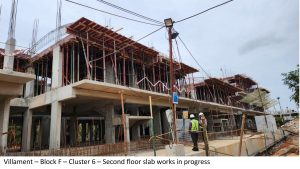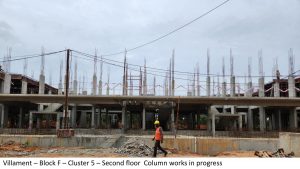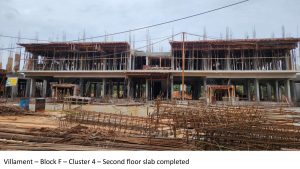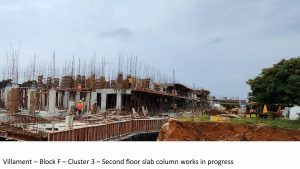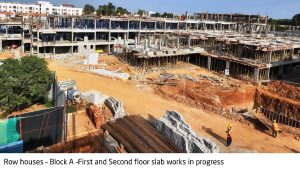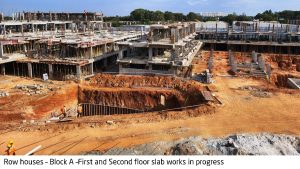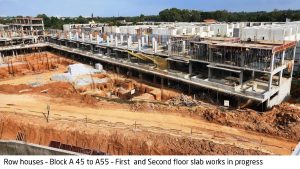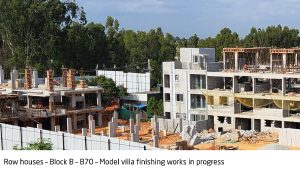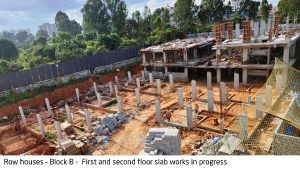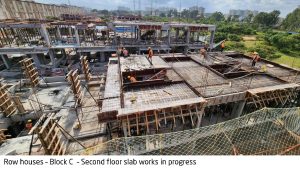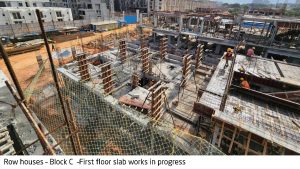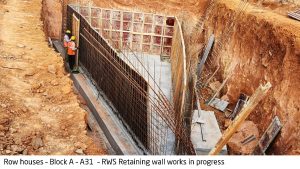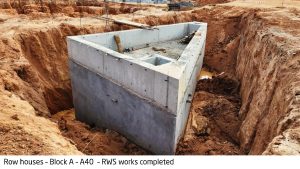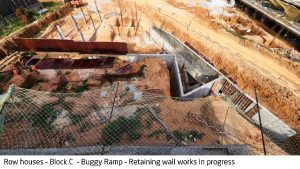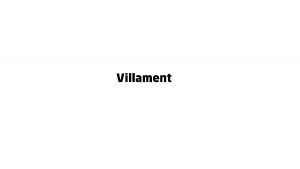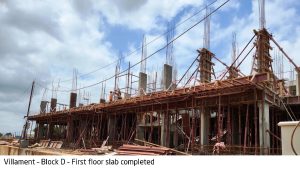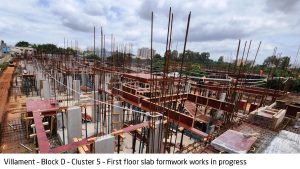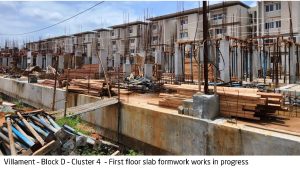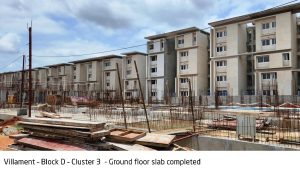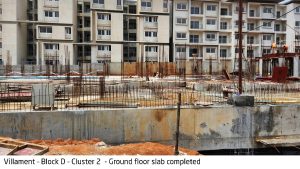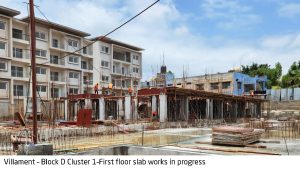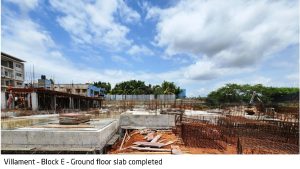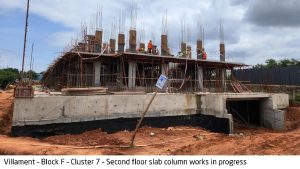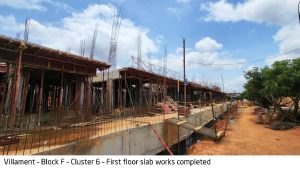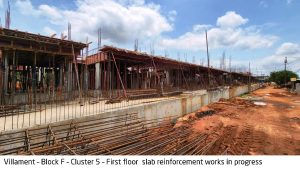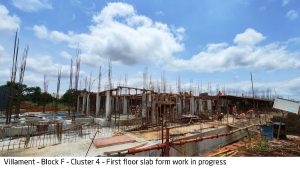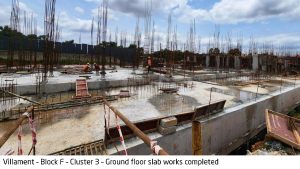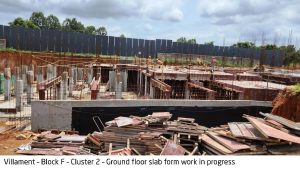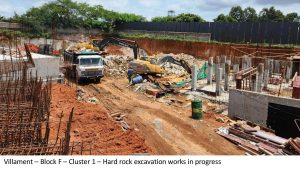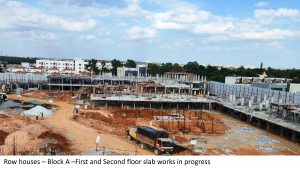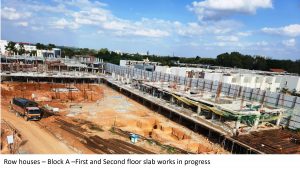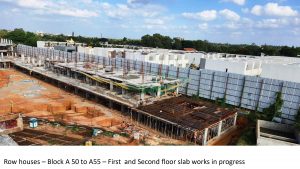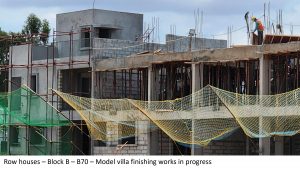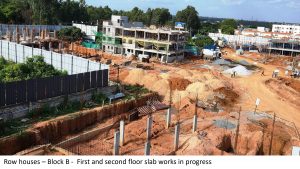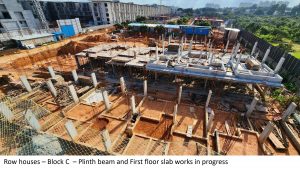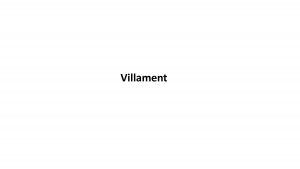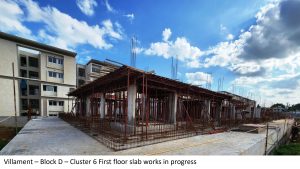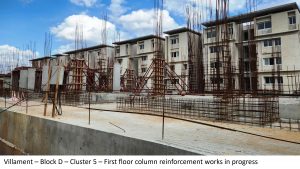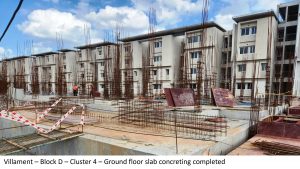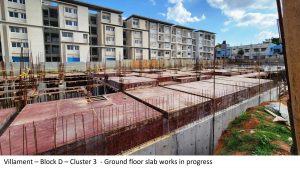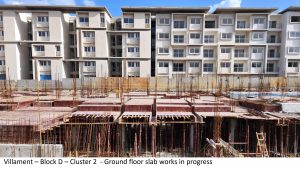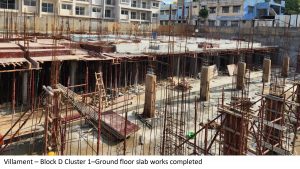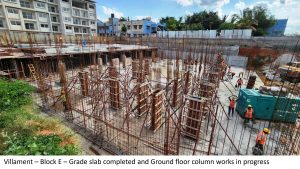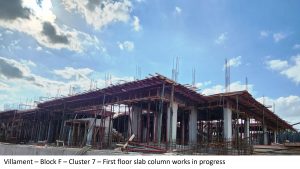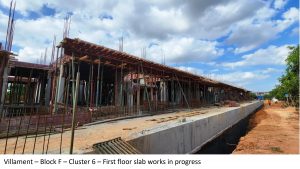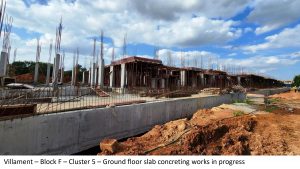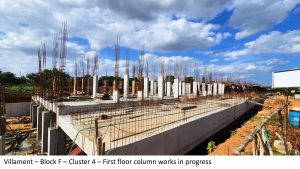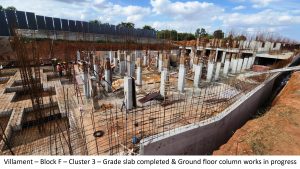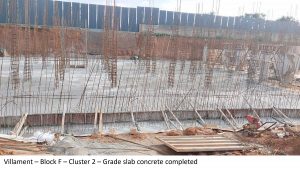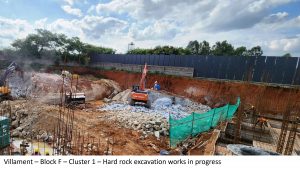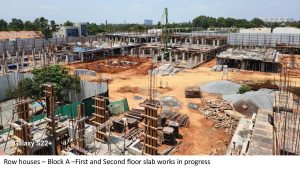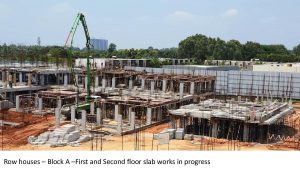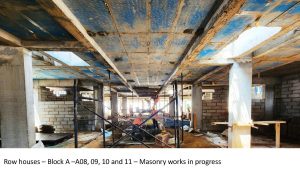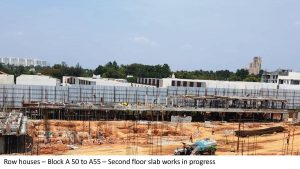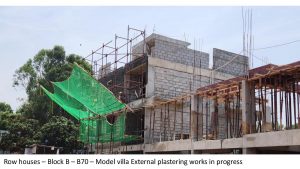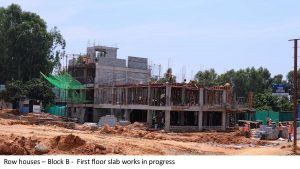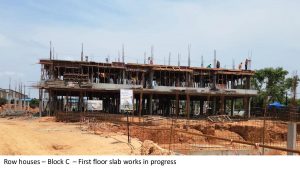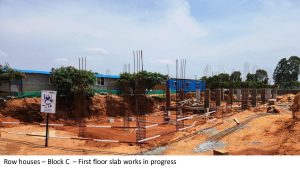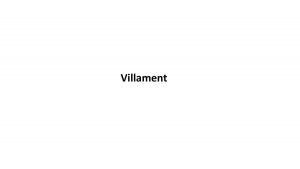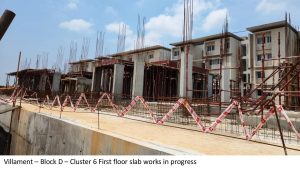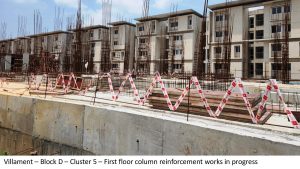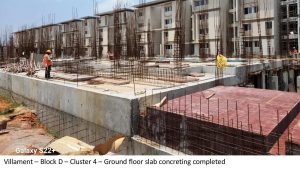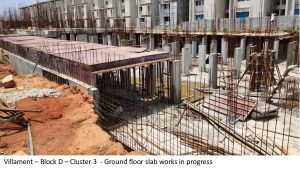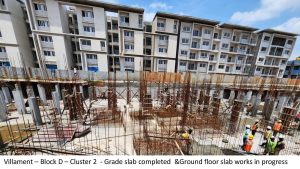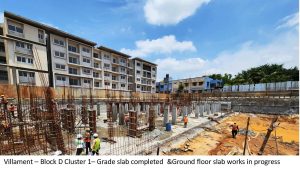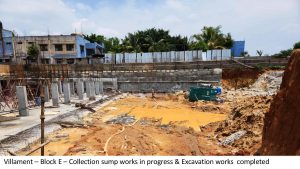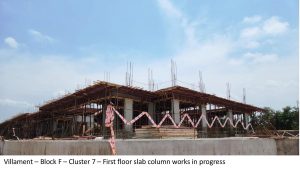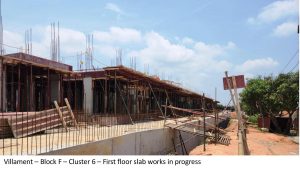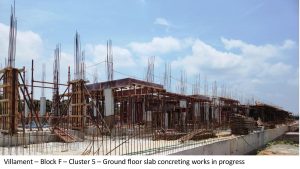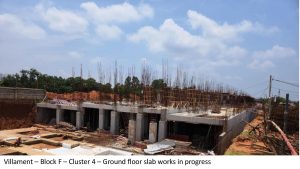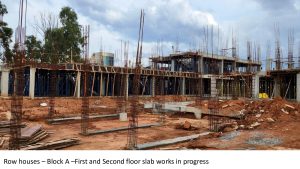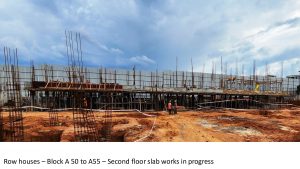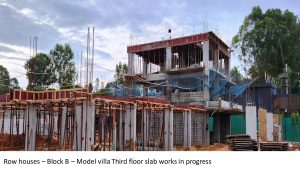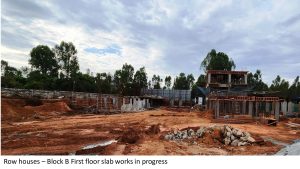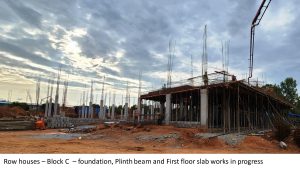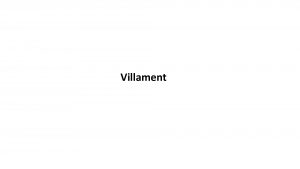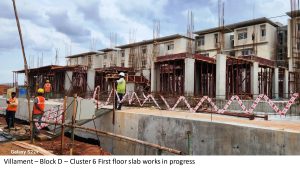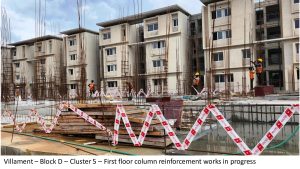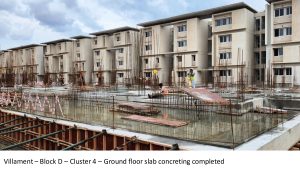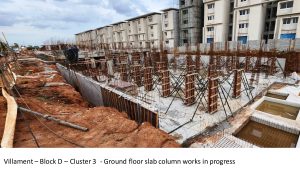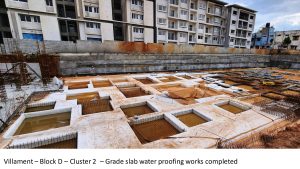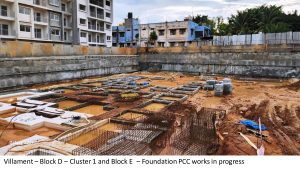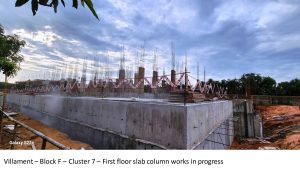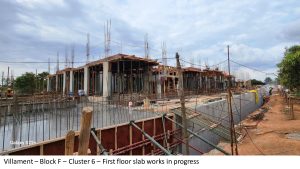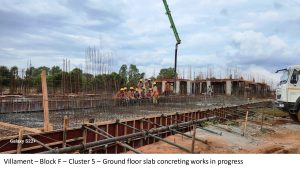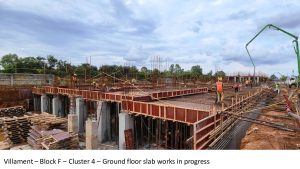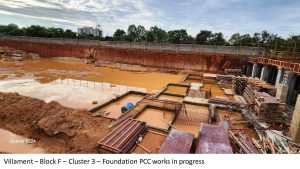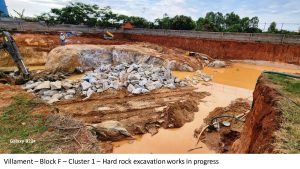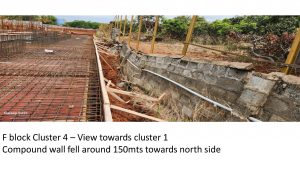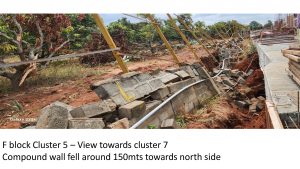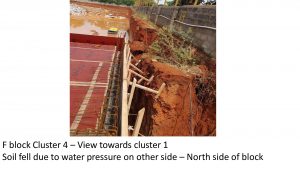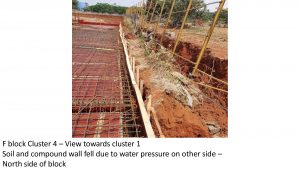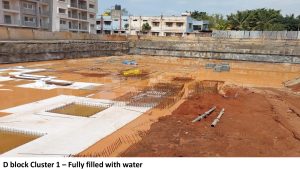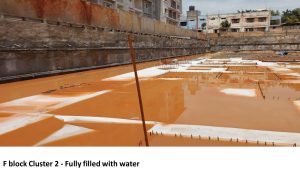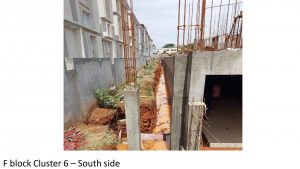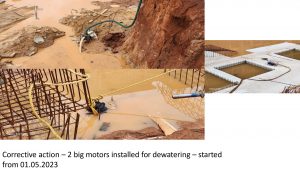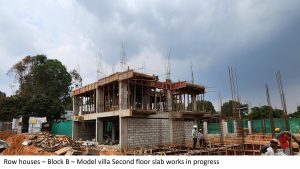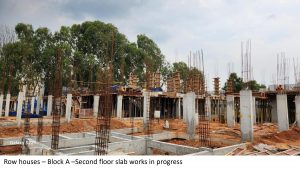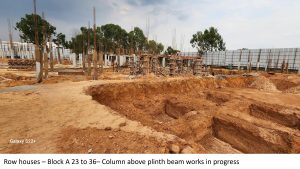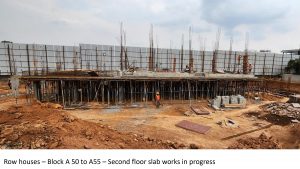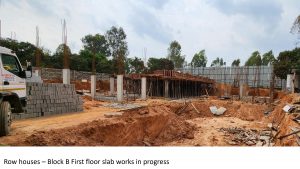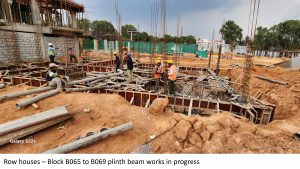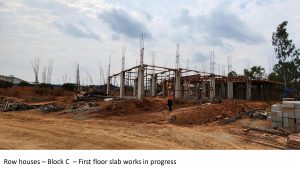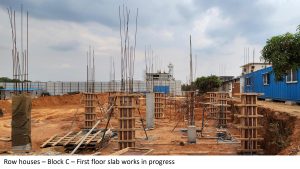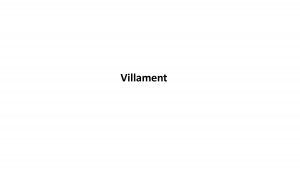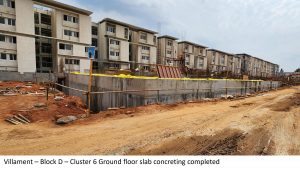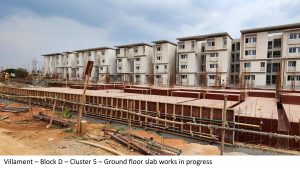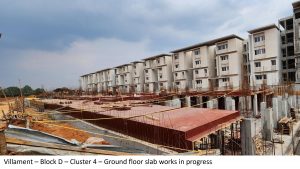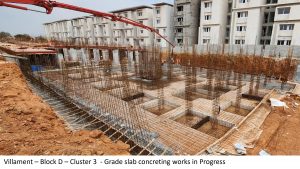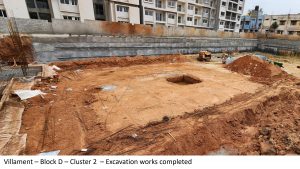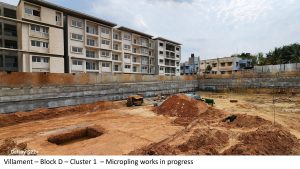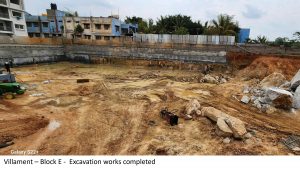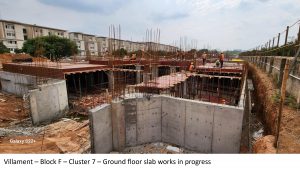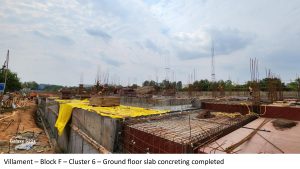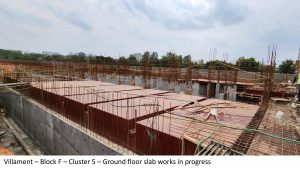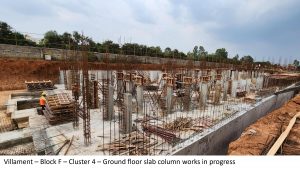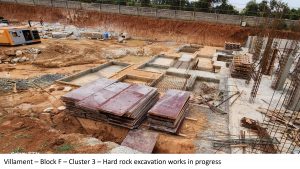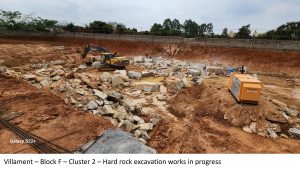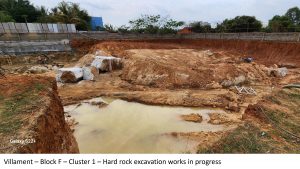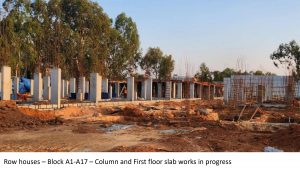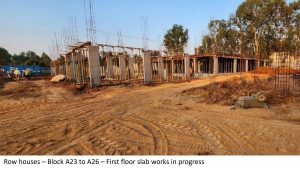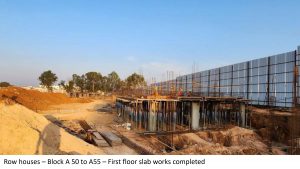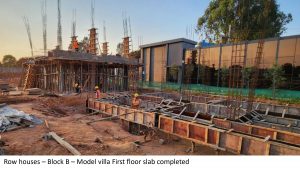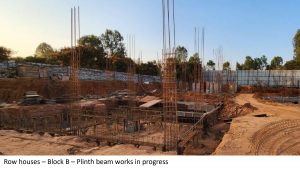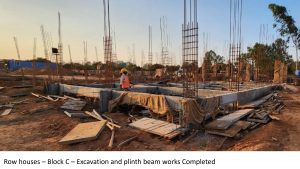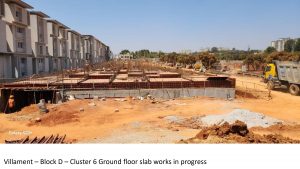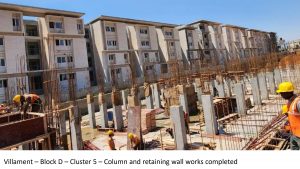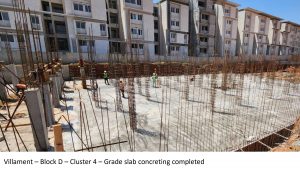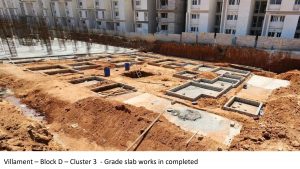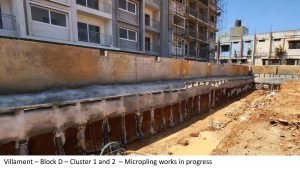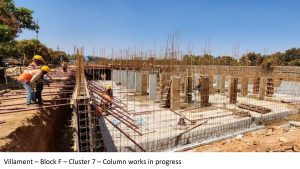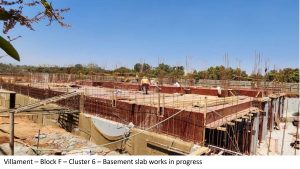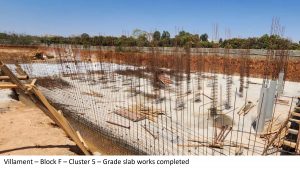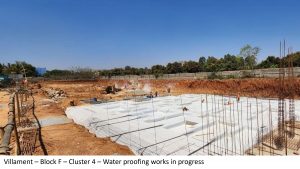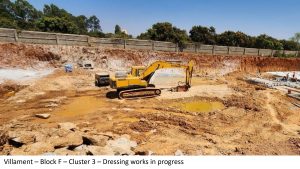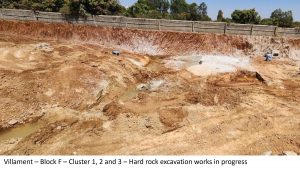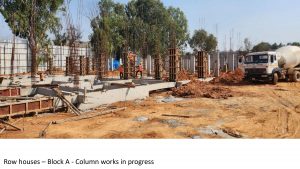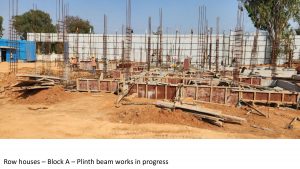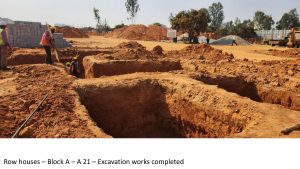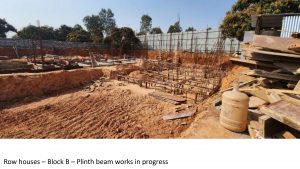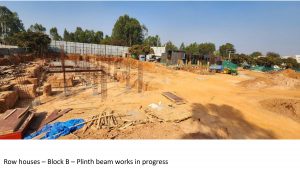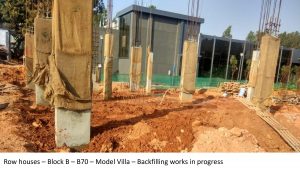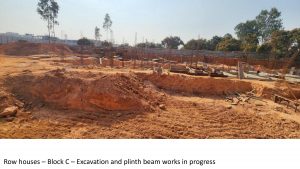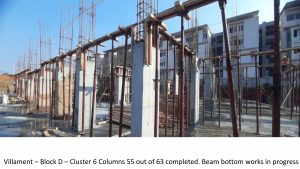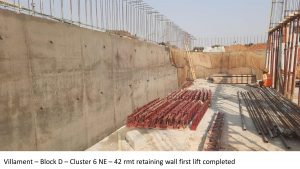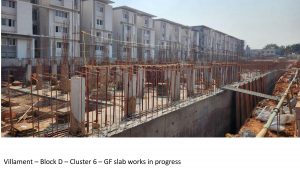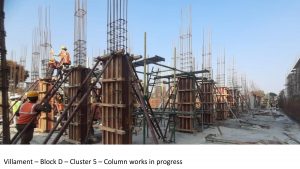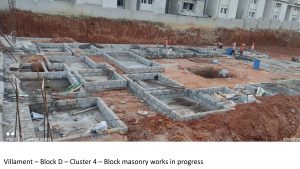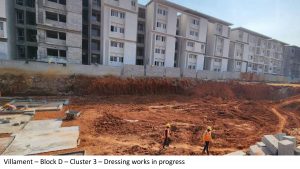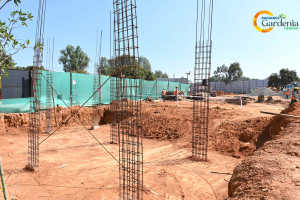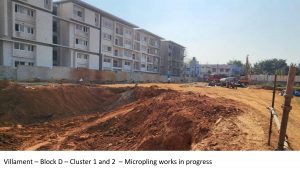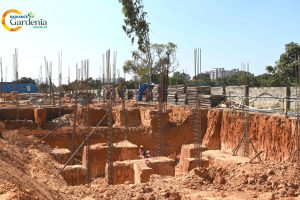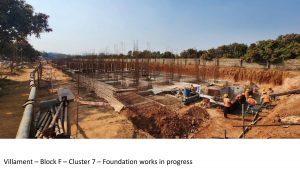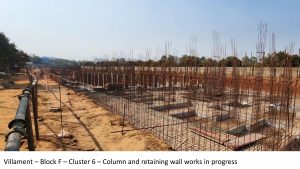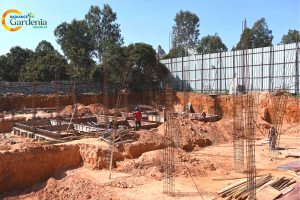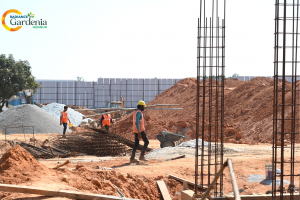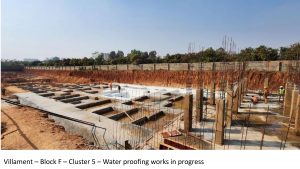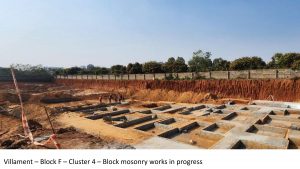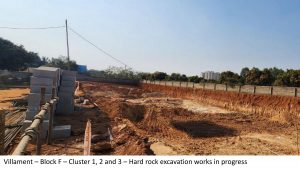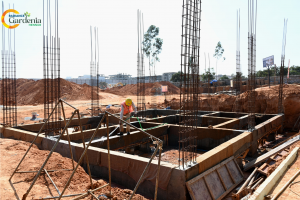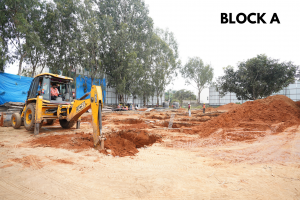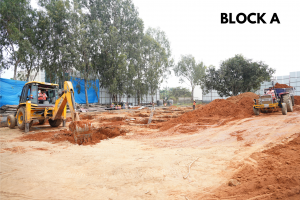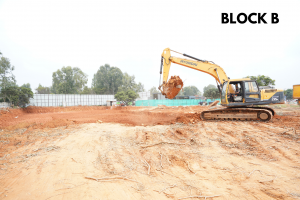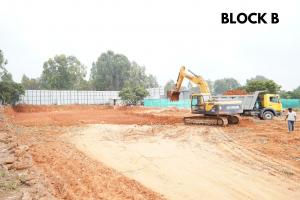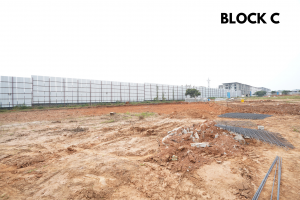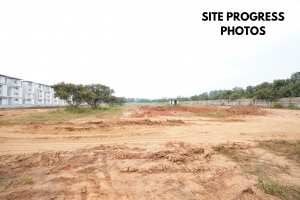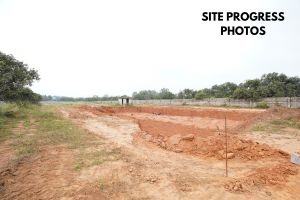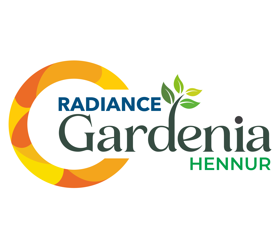

Radiance Gardenia, Villaments and Row Houses, Hennur, Bangalore
RERA NO: PRM/KA/RERA/1251/446/PR/091122/005430
LUXURIOUS LIFESTYLE HOMES
IN RESORT SETTING INSPIRED BY
BALINESE TROPICAL GARDEN THEME
Radiance Gardenia perfectly combines all the must have elements of uber luxury living. The gated community is
cosmopolitan by choice. The dwellings are contemporary by design. The collection of homes are truly preferred
classics including Row Houses, Villaments and Condominiums.
An eye for zero space wastage, a passion for high-end fittings and fixtures, an obsession for ample ventilation
with large windows and a commitment to deliver the best goes into the making of Radiance Gardenia homes.
Gardenia is strategically located in North Bangalore (off the Hennur-Bagalur Road). The posh location that fast growing, well designed and a prime investment area.
A minutes away from hospitals, schools, colleges, entertainment areas, restaurants, and upcoming IT/ITES zones.
- delivering only the best
- affordable homes
- top class amenities
- eco-friendly projects
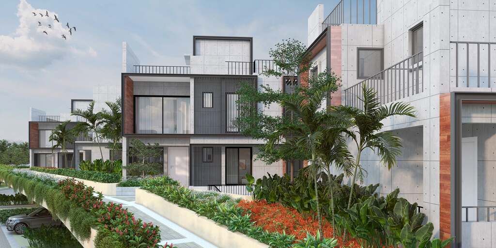
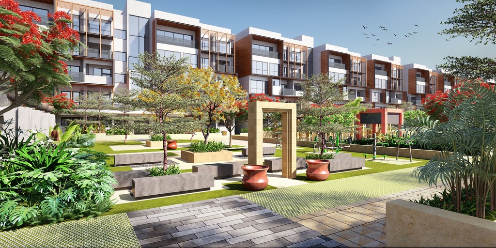
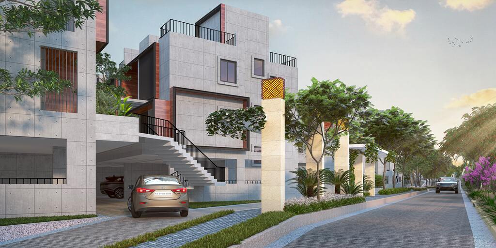
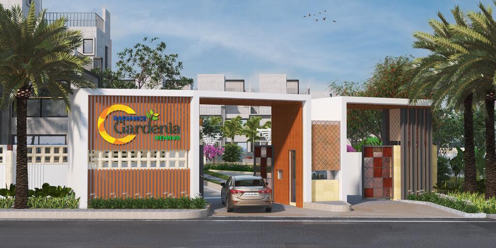
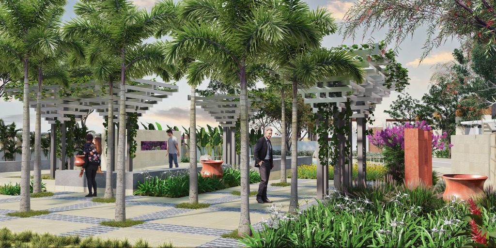
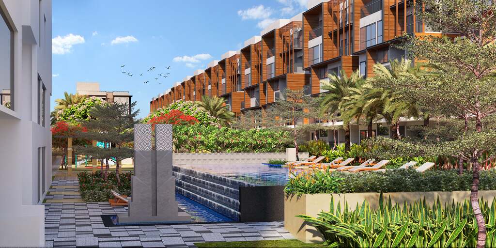
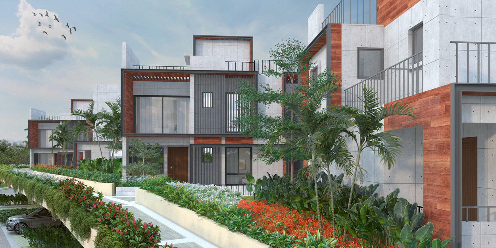
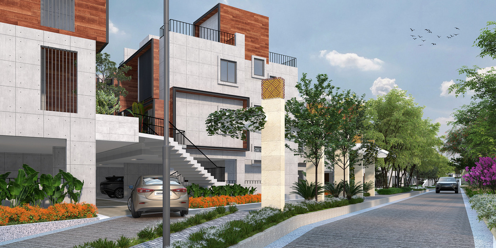
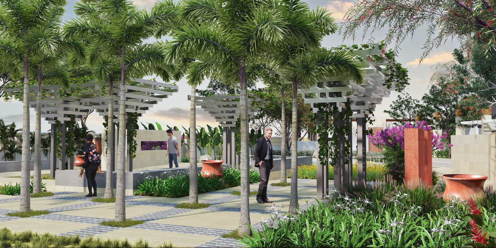
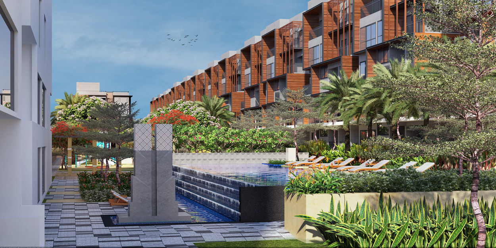
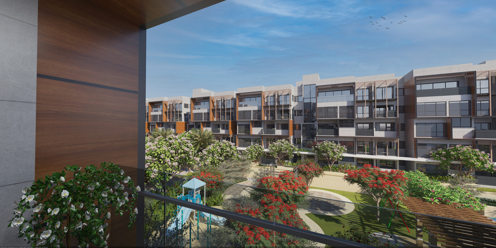
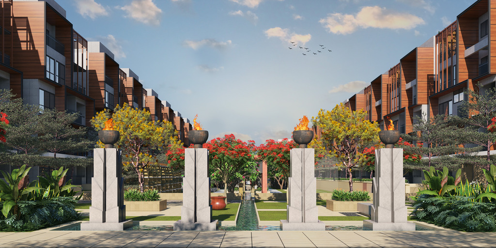
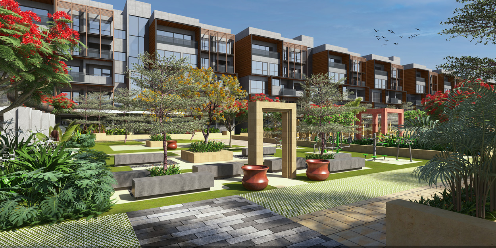
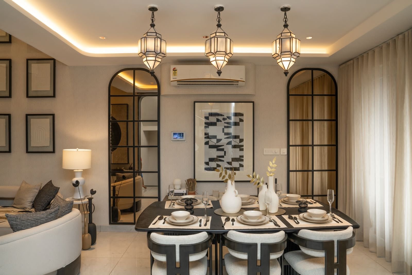
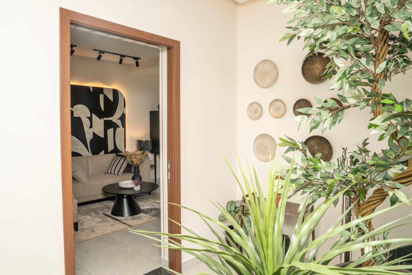
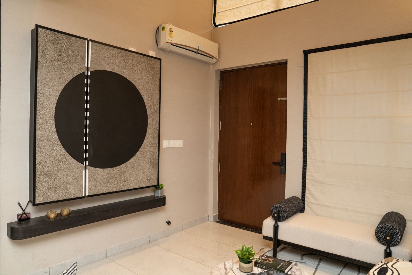
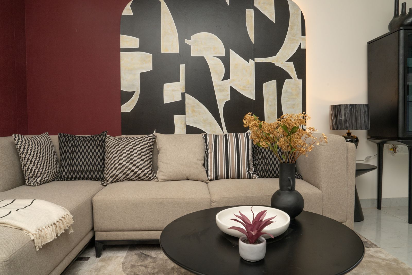
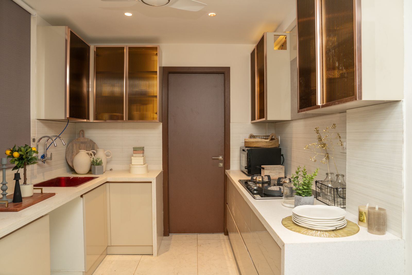
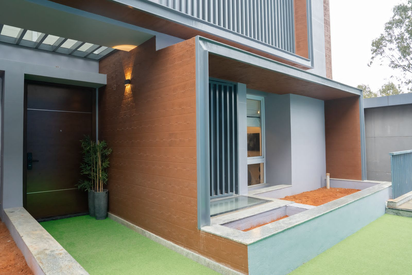
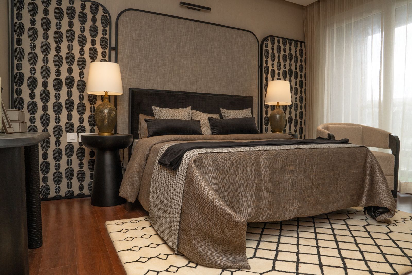
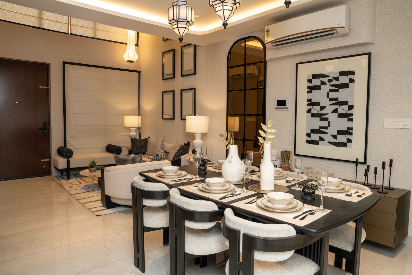
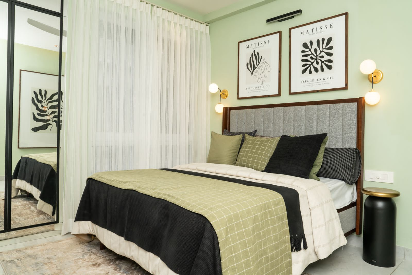
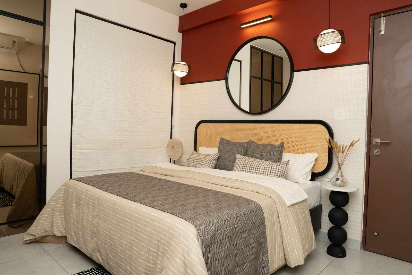
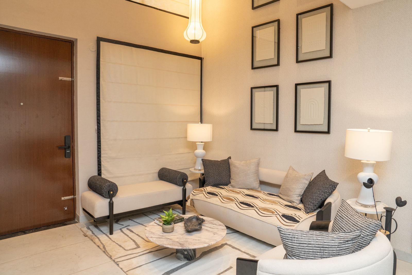
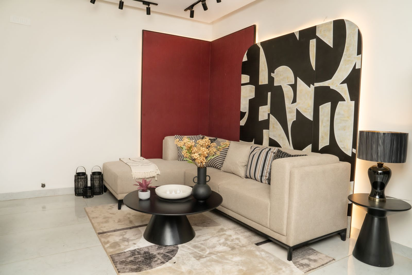
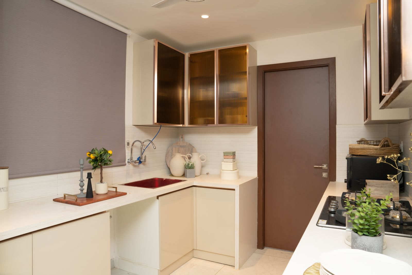
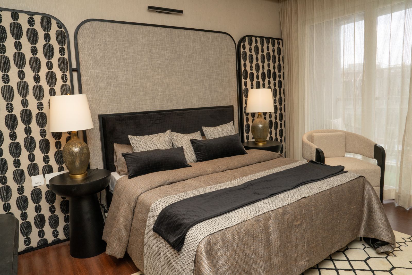
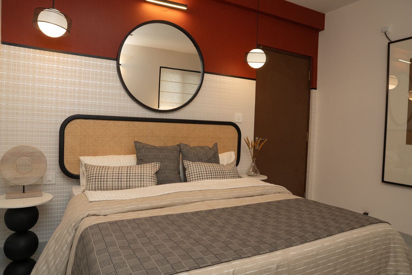
- Hospitals
- Schools
- Colleges
- Hotels
- Place of Worship
- Neighbourhood Areas
- Entertainment Spots
| type | Built up area | Rate Per Sqft | Pricing Range |
|---|---|---|---|
| 3 BHK ( Villament ) | 2036 to 2169 | (Sold Out) | |
| 3.5 BHK ( Villament ) | 2145 to 2251 | (Sold Out) | |
| 3 BHK ( Row Houses ) | 2277 to 2452 | (Sold Out) | |
| 4 BHK ( Row Houses ) | 2940 | (Sold Out) | |
| 5 BHK ( Row Houses ) | 3422 | (Sold Out) |
1
The only resort styled residential community in Hennur with 55% open space
2
Youth Park, Stone Sculptures, Plaza metal Sculpture, Water Body and many more to call it as “Private Paradise” inspired by Balinese tropical garden theme
3
Vehicle free podium design ensuring free and safe movement for pedestrians in a setting where children can run around and everyone can enjoy the evenings unhindered
4
Luxurious gated community with 119 row houses, 130 Villaments ina picturesque site area of 11.65 acres
5
100% Vastu compliant 3, 4 & 5 BHK Residences with 20+ New age features like video door phone, digital door lock, app based water meter, exclusive EV charging provision etc.,
6
Grand 20,000 sq.ft club house with 45+ World class amenities with 5 different OSR lush green space developed across 1.65 acres
7
4tier security system with 100% Power back up for common areas
GYM
Swimming Pool
Indoor games room
Yoga Deck
Cricket Nets
Kids Play Area
Outdoor Shuttle Court
Open Party Area
Library
Sand Pit
Table Tennis
Pool Table
Chess
Carrom
VR Games
Toddler's Pool
Aerobics
Foos Ball
Air Hockey
Open Amphitheatre
Park
Outdoor Fitness Zone
Basketball Court
Swing
Walking track
Meditation room
Half basketball court
Yoga/Zumba room
Gazebo
Seating benches
Badminton Court
Squash Court
Av Room
BBQ Area
Bicycle Parking Area
Banquet Hall
Co-Working
Conference Room
Plaza Metal Sculpture
Water Body
Hamock Garden
Aromatic Garden
Pool Deck
Stone Sculpture
Sunbathing Platform
- Masonry
- RCC framed concrete structure
- Earthquake resistance structure adhere to seizmic zone II
- Anti-termite treatment during stage wise construction
- AAC light weight blocks for internal and external masonry walls
- Solid concrete blocks for other masonry walls as per requirement VILLAMENT
- RCC framed concrete structure
- Earthquake resistance structure adhere to seizmic zone II
- Anti-termite treatment during stage wise construction
- AAC light weight blocks for internal and external masonry walls
- Solid concrete blocks for other masonry walls as per requirement EWS UNITS
- RCC framed concrete structure
- Earthquake resistance structure adhere to seizmic zone II
- Anti-termite treatment during stage wise construction
- AAC light weight blocks for internal and external masonry walls
- Solid concrete blocks for other masonry walls as per requirement
ROWHOUSE
- ROWHOUSE
- 800 X 800mm size vitrified floor tiles Master bedroom floor
- Laminated Wooden flooring with 8mm thickness Other bedrooms, kitchen & family room floor
- 800 X 800mm size vitrified floor tiles Balcony, utility & toilet floor
- Anti skid ceramic floor tiles of suitable size Private terrace floor
- Anti skid outdoor ceramic wooden plank floor tiles of suitable size Terrace floor
- Weathering coarse tiles of suitable size Staircase inside the house
- Granite as per architect design Common staircase
- Granite as per architect design Ground floor lobby
- NA Typical floor corridor & lift lobby
- NA Car park flooring
- Tile flooring External driveway
- Interlocking concrete paver blocks / Granolithic screed concrete floor Basement car park floor
- NA Kitchen wall dado
- Cement plaster finish Toilet wall
- Glazed ceramic tiles up to ceiling level Utility wall
- Glazed ceramic tiles from floor up to railing height Lift facia wall
- NA VILLAMENT
- 800 X 800mm size vitrified floor tiles Master bedroom floor
- Laminated Wooden flooring with 8mm thickness Other bedrooms, kitchen & family room floor
- 800 X 800mm size vitrified floor tiles Balcony, utility & toilet floor
- Anti skid ceramic floor tiles of suitable size Private terrace floor
- Anti skid outdoor ceramic wooden plank floor tiles of suitable size Terrace floor
- Weathering coarse tiles of suitable size Staircase inside the house
- Granite as per architect design Common staircase
- Granite as per architect design Ground floor lobby
- Granite as per architect design Typical floor corridor & lift lobby
- Vitrified tiles as per architect design Car park flooring
- NA External driveway
- Interlocking concrete paver blocks / Granolithic screed concrete floor Basement car park floor
- Granolithic screed concrete floor Kitchen wall dado
- Cement plaster finish Toilet wall
- Glazed ceramic tiles up to ceiling level Utility wall
- Glazed ceramic tiles from floor up to railing height Lift facia wall
- Granite as per architect design EWS UNITS
- 600 X 600mm size vitrified floor tiles Master bedroom floor
- 600 X 600mm size vitrified floor tiles Other bedrooms, kitchen & family room floor
- 600 X 600mm size vitrified floor tiles Balcony, utility & toilet floor
- Anti skid ceramic floor tiles of suitable size Private terrace floor
- NA Terrace floor
- Weathering coarse tiles of suitable size Staircase inside the house
- NA Common staircase
- Granite as per architect design Ground floor lobby
- Granite as per architect design Typical floor corridor & lift lobby
- Vitrified tiles as per architect design Car park flooring
- NA External driveway
- Interlocking concrete paver blocks / Granolithic screed concrete floor Basement car park floor
- Granolithic screed concrete floor Kitchen wall dado
- Cement plaster finish Toilet wall
- Glazed ceramic tiles up to ceiling level Utility wall
- Glazed ceramic tiles from floor up to railing height Lift facia wall
- Granite as per architect design
Living & dining floor
Living & dining floor
Living & dining floor
- ROWHOUSE
- Will provide separate taps for municipal water and domestic water in kitchen sink location Water point with tap in Utility (wherever applicable)
- NA Washing machine water point
- Will be provided in utility Granite with sink
- Will be provided in utility Water purifier point
- Will be provided in kitchen VILLAMENT
- Will provide separate taps for municipal water and domestic water in kitchen sink location Water point with tap in Utility (wherever applicable)
- Will provide tap for domestic water in utility sink location Washing machine water point
- Will be provided in utility Granite with sink
- Will be provided in utility Water purifier point
- Will be provided in kitchen EWS UNITS
- Will provide separate taps for municipal water and domestic water in kitchen sink location Water point with tap in Utility (wherever applicable)
- NA Washing machine water point
- Will be provided in utility / kitchen wherever applicable Granite with sink
- NA Water purifier point
- Will be provided in kitchen
Water point with tap in Kitchen
Water point with tap in Kitchen
Water point with tap in Kitchen
- ROWHOUSE
- 8 feet height factory made door at 1st floor level, 35mm thick flush shutter with both sides teak veneer finish, designer hardwares & digital lock system of DORSET in both ground and 1st floor entry doors / equivalent make. Bedroom Door
- 7 Feet height factory made door, 32mm thick flush shutter with both sides laminate finish, designer hardwares of DORSET / equivalent make. Toilet Door
- 7 feet height factory made door, 32mm thick flush shutter with both sides laminate finish, designer hardwares of DORSET / equivalent make. Window & French Door
- White UPVC windows (with sill granite) & french doors with sliding shutters, clear glass, mosquito track & mesh Ventilators
- White UPVC ventilators with swing open shutters, lock & key for shaft access area
- White UPVC ventilators with swing open shutters for non access areas Balcony railing
- SS railing with toughened laminated glass for balcony Internal Staircase Railing
- SS railing with toughened glass for staircase Common Staircase Railing
- NA Shower glass partition
- Glass partition for the shower area in master bedroom toilet VILLAMENT Main Door
- 7 Feet height factory made door, 32mm thick flush shutter with both sides laminate finish, designer hardwares of DORSET / equivalent make. Bedroom Door
- 7 feet height factory made door, 32mm thick flush shutter with both sides laminate finish, designer hardwares of DORSET / equivalent make. Toilet Door
- 7 feet height factory made door, 32mm thick flush shutter with both sides laminate finish, designer hardwares of DORSET / equivalent make. Window & French Door
- White UPVC windows (with sill granite) & french doors with sliding shutters, clear glass, mosquito track & mesh Ventilators
- White UPVC ventilators with swing open shutters, lock & key for shaft access area
- White UPVC ventilators with swing open shutters for non access areas Balcony railing
- SS railing with toughened laminated glass for balcony Internal Staircase Railing
- SS railing with toughened glass for staircase Common Staircase Railing
- Aesthetically designed MS railing Shower glass partition
- NA EWS UNITS
- 7 feet height factory made door, 35mm thick flush shutter with both sides teak veneer finish, designer hardwares & digital lock system of DORSET / equivalent make. Bedroom Door
- 7 Feet height factory made door, 32mm thick flush shutter with both sides laminate finish, designer hardwares of DORSET / equivalent make. Toilet Door
- 7 feet height factory made door, 32mm thick flush shutter with both sides laminate finish, designer hardwares of DORSET / equivalent make. Window & French Door
- White UPVC windows (with sill granite) & french doors with sliding shutters, clear glass, mosquito track & mesh Ventilators
- White UPVC ventilators with swing open shutters, lock & key for shaft access area
- White UPVC ventilators with swing open shutters for non access areas Balcony railing
- SS railing with toughened laminated glass for balcony Internal Staircase Railing
- NA Common Staircase Railing
- Aesthetically designed MS railing Shower glass partition
- NA
Main Door
Main Door
- ROWHOUSE
- 2 coats of Asian / Berger / Dulux / equivalent emulsion paint over base primer & putty Exterior Walls
- 2 coats of Asian / Berger / Dulux / equivalent weather proof emulsion paint over texture Ceiling
- 2 coats of Asian / Berger / Dulux / equivalent emulsion paint over base primer & putty MS Railing
- 2 coat of Satin enamel paint of Asian / Berger / Dulux / equivalent over primer VILLAMENT
- 2 coats of Asian / Berger / Dulux / equivalent emulsion paint over base primer & putty Exterior Walls
- 2 coats of Asian / Berger / Dulux / equivalent weather proof emulsion paint over texture Ceiling
- 2 coats of Asian / Berger / Dulux / equivalent emulsion paint over base primer & putty MS Railing
- 2 coat of Satin enamel paint of Asian / Berger / Dulux / equivalent over primer EWS UNITS Internal Walls
- 2 coats of Asian / Berger / Dulux / equivalent emulsion paint over base primer & putty Exterior Walls
- 2 coats of Asian / Berger / Dulux / equivalent weather proof emulsion paint over texture Ceiling
- 2 coats of Asian / Berger / Dulux / equivalent emulsion paint over base primer & putty MS Railing
- 2 coat of Satin enamel paint of Asian / Berger / Dulux / equivalent over primer
Internal Walls
Internal Walls
- ROWHOUSE
- Three phase power supply with concealed wiring and ACCL (automatic change over with current limiter) Switches and Sockets
- Anchor by Panasonic / Equivalent Wiring
- Fire Retardant Low Smoke (FRLS) copper wire of quality ISI brand POLYCAB / KEI / equivalent Split AC Point
- Provision with electrification in Living or Dining room & all bedrooms TV & Data Point
- Provision with electrification in Living or Dining room & all bedrooms 2 Way Control Switch
- For light and fan point in all bedrooms DG Power Backup
- 2000 Watts USB Port
- In living room and in all bedrooms Balcony
- Surface mounted circular light fixture as per architect design with one 5Amps point Toilets
- Occupancy sensor device without light in all toilets 20Amps Point
- For water heater with electrification in all toilets 15Amps Point
- For refrigerator, dishwasher, microwave oven in kitchen and for washing machine in utility (4 No's) 5Amps Point
- For chimney, water purifier, mixer / grinder in kitchen and for exhaust fan in all toilets (4 No's) VILLAMENT
- Three phase power supply with concealed wiring and ACCL (automatic change over with current limiter) Switches and Sockets
- Anchor by Panasonic / Equivalent Wiring
- Fire Retardant Low Smoke (FRLS) copper wire of quality ISI brand POLYCAB / KEI / equivalent Split AC Point
- Provision with electrification in Living or Dining room & all bedrooms TV & Data Point
- Provision with electrification in Living or Dining room & all bedrooms 2 Way Control Switch
- For light and fan point in all bedrooms DG Power Backup
- 2000 Watts USB Port
- In living room and in all bedrooms Balcony
- Surface mounted circular light fixture as per architect design with one 5Amps point Toilets
- Occupancy sensor device without light in all toilets 20Amps Point
- For water heater with electrification in all toilets 15Amps Point
- For refrigerator, microwave oven in kitchen and for washing machine in utility (3 No's) 5Amps Point
- For chimney, water purifier, mixer / grinder in kitchen and for exhaust fan in all toilets (4 No's) EWS UNITS
- Three phase power supply with concealed wiring and ACCL (automatic change over with current limiter) Switches and Sockets
- Anchor by Panasonic / Equivalent Wiring
- Fire Retardant Low Smoke (FRLS) copper wire of quality ISI brand POLYCAB / KEI / equivalent Split AC Point
- Provision with electrification in Living or Dining room & all bedrooms TV & Data Point
- Provision with electrification in Living or Dining room & all bedrooms 2 Way Control Switch
- For light and fan point in all bedrooms DG Power Backup
- 1000 Watts USB Port
- In living room and in all bedrooms Balcony
- Surface mounted circular light fixture as per architect design with one 5Amps point Toilets
- Occupancy sensor device without light in all toilets 20Amps Point
- For water heater with electrification in all toilets 15Amps Point
- For refrigerator, microwave oven in kitchen and for washing machine in utility (3 No's) 5Amps Point
- For chimney, water purifier, mixer / grinder in kitchen and for exhaust fan in all toilets wherever applicable (4 No's)
Power Supply
Power Supply
Power Supply
- ROWHOUSE
Sanitary ware
- Premium range Kohler / American Standards / equivalent CP fittings
- Premium range Kohler / American Standards / equivalent Closet
- Wall mount type EWC (European water closet) with wall concealed tank, health faucet Overhead Shower
- Single lever concealed diverter with over head shower and spout in all toilets
- Rain shower head for master bedroom toilet and normal shower head for other bedroom toilets Washbasin
- Counter wash basin with polished granite in master bedroom toilet & dining room, wall hung wash basin in all other toilets Water Meter
- Sensor & App based water meter for the domestic water line Water supply
- All water supply will be done through hydro pneumatic system (HNS) Pipe lines
- uPVC & CPVC water pipe lines, PVC soil, waste & rain water pipe lines shall be of ISI certified brands like Aashirwad / Astral / Supreme or equivalent VILLAMENT
- Premium range Kohler / American Standards / equivalent CP fittings
- Premium range Kohler / American Standards / equivalent Closet
- Wall mount type EWC (European water closet) with wall concealed tank, health faucet Overhead Shower
- Single lever concealed diverter with over head shower and spout in all toilets
- Rain shower head for master bedroom toilet and normal shower head for other bedroom toilets Washbasin
- Counter wash basin with polished granite in master bedroom toilet & dining room, wall hung wash basin in all other toilets Water Meter
- Sensor & App based water meter for the domestic water line Water supply
- All water supply will be done through hydro pneumatic system (HNS) Pipe lines
- uPVC & CPVC water pipe lines, PVC soil, waste & rain water pipe lines shall be of ISI certified brands like Aashirwad / Astral / Supreme or equivalent EWS UNITS
- Premium range Kohler / American Standards / equivalent CP fittings
- Premium range Kohler / American Standards / equivalent Closet
- Wall mount type EWC (European water closet) with wall concealed tank, health faucet Overhead Shower
- Single lever concealed diverter with over head shower and spout in all toilets
- Normal shower head for toilets Washbasin
- Wall hung wash basin in toilet Water Meter
- Sensor & App based water meter for the domestic water line Water supply
- All water supply will be done through hydro pneumatic system (HNS) Pipe lines
- uPVC & CPVC water pipe lines, PVC soil, waste & rain water pipe lines shall be of ISI certified brands like Aashirwad / Astral / Supreme or equivalent
Sanitary ware
Sanitary ware
- ROWHOUSE
- 1% of total demand load for the common areas Solar Water heater
- Electrical & plumbing provision shall be done, solar water heater by client Power back up
- DG power back up for 100% common area Common Lift
- NA Video Door Phone??
- Multi apartment Video Door Phone of Godrej / Panasonic / equivalent make for each villa integrating to the main entry portal.
- Sewage treatment plant, Water softening plant, HNS & solid waste composter of required capacity, rain water harvesting system as per regulatory authority norms
- CCTV Camera Surveillance System, Entry portal & security cabin with boom barriers, boundary compound wall 6 feet from driveway level, barbed wire fence for 2 feet above compound wall
- Name board & letter box
- Landscape & hardscape as per architect design EV Charger infrastructure provision
- 15Amps point will be provided for one car park of each rowhouse / villament excluding the charging kit VILLAMENT
- 1% of total demand load for the common areas Solar Water heater
- NA Power back up
- DG power back up for 100% common area Common Lift
- Passenger lifts of adequate capacity with in built camera Video Door Phone??
- Multi apartment Video Door Phone of Godrej / Panasonic / equivalent make for each villa integrating to the main entry portal.
- Sewage treatment plant, Water softening plant, HNS & solid waste composter of required capacity, rain water harvesting system as per regulatory authority norms
- CCTV Camera Surveillance System, Entry portal & security cabin with boom barriers, boundary compound wall 6 feet from driveway level, barbed wire fence for 2 feet above compound wall
- Letter box
- Landscape & hardscape as per architect design EV Charger infrastructure provision
- 15Amps point will be provided for one car park of each row house / villament excluding the charging kit EWS UNITS
- 1% of total demand load for the common areas Solar Water heater
- NA Power back up
- DG power back up for 100% common area Common Lift
- Passenger lifts of adequate capacity with in built camera Video Door Phone??
- Multi apartment Video Door Phone of Godrej / Panasonic / equivalent make for each villa integrating to the main entry portal.
- Sewage treatment plant, Water softening plant, HNS & solid waste composter of required capacity, rain water harvesting system as per regulatory authority norms
- CCTV Camera Surveillance System, Entry portal & security cabin with boom barriers, boundary compound wall 6 feet from driveway level, barbed wire fence for 2 feet above compound wall
- Name board & letter box
- Landscape & hardscape as per architect design EV Charger infrastructure provision
- 15Amps point will be provided for one car park of each rowhouse / villament excluding the charging kit
Solar Power
Solar Power
Solar Power

Enquire Now
