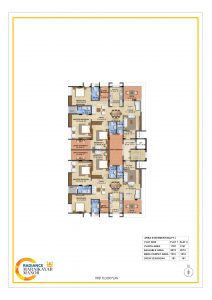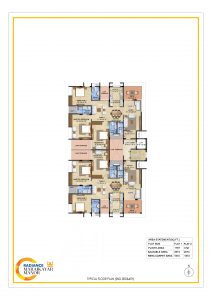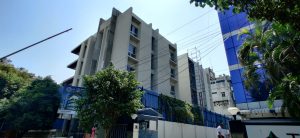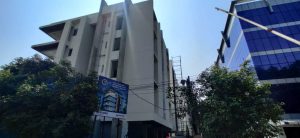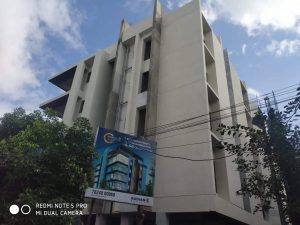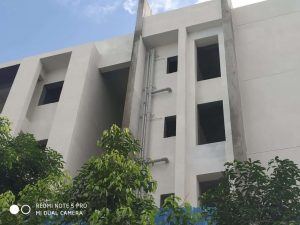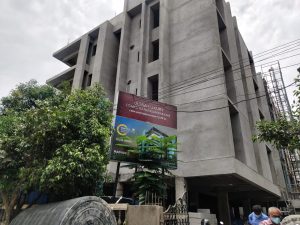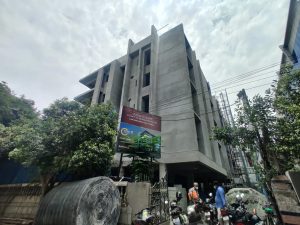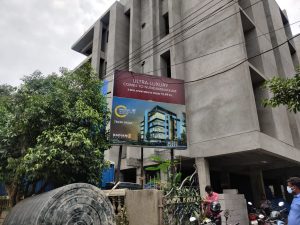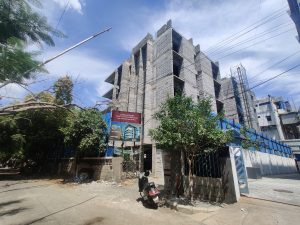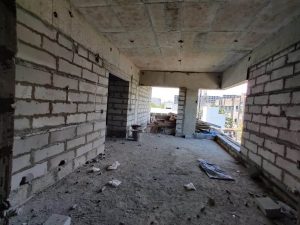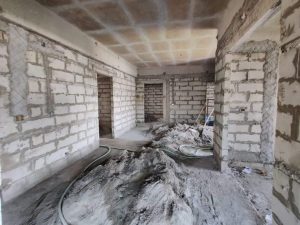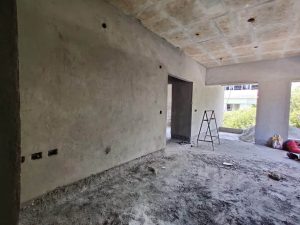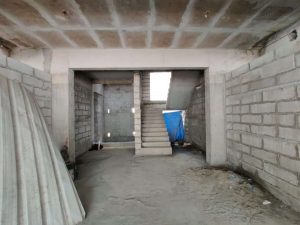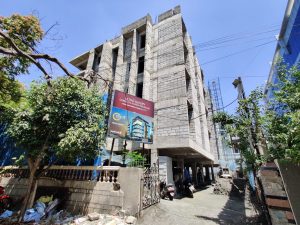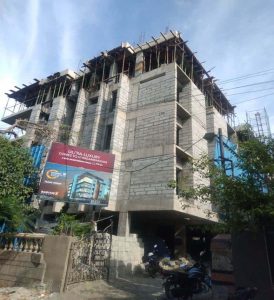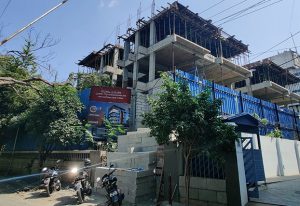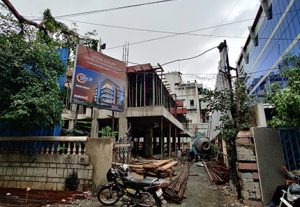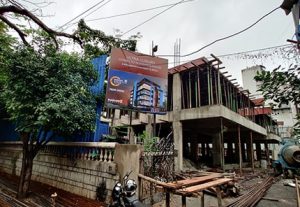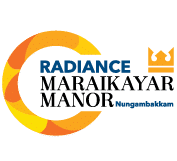

Radiance Maraikayar Manor | Apartments in Nungambakkam
RERA Number : TN/29/Building/038/2019
Maraikayar Manor is Radiance Realty’s newly launched residential project in their pursuit to Redefine Upscale Residential Experience. Luxurious in every aspect, this enthralling property has been carefully appointed with rich textures, lavish detailing, branded fixtures and spectacular amenities to appeal to your refined sensibilities and provides a comprehensive security detail with access entry features at the lobby and CCTV monitoring of common areas.
The neighbourhood abounds with multi-national commercial establishments, important government offices, foreign consulates, sprawling educational institutions, shopping malls, sporting facilities, tourist spots, star hotels, restaurants, and cultural centres. Each of the 3BHK apartments has been sophisticatedly styled as per contemporary architectural standards aspiring to provide the residents with visually appealing and pleasant living experience. .
- delivering only the best
- affordable homes
- top class amenities
- eco-friendly projects

Enquire Now
