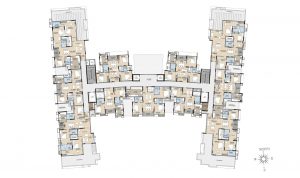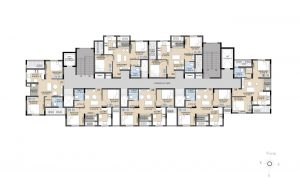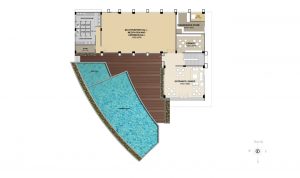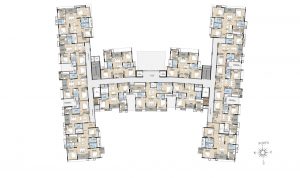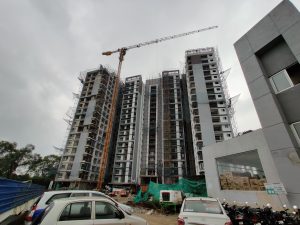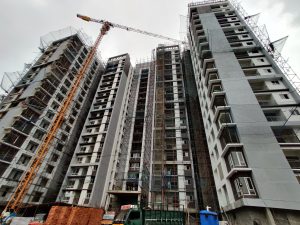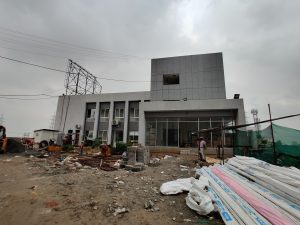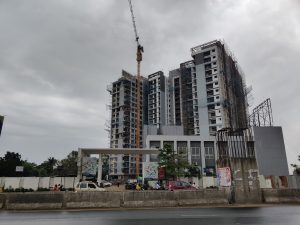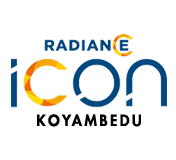

Radiance Icon | Apartments in Koyambedu
RERA Number : TN/029/Building/0065/2017
Built on a legacy of tradition, Radiance Icon is one of the newest ventures by Radiance Realty. Located in Koyambedu, Icon is home to different types of apartments. Spread over 3 acres, Icon is a contemporarily designed project that weaves comfort and luxury together in a prime location. Icon encompasses two towers, the first comprising a basement, stilt and 18 floors while the second comprises a stilt and 8 floors.
Icon houses 322 well-designed homes with an exclusive clubhouse that brings together extraordinary features which can seamlessly unfold the life of your dreams. The spacious housing includes compact 2BHK, regular 2BHK, 2.5 BHK and 3 BHK apartments and penthouses (380-1328 sq. ft. carpet area).
Modern and refined in design, all of Icon’s apartments are Vaastu compliant and RERA registered. Icon is located on the main road which brings with it a host of amenities including hospitals, schools, colleges, places of worship, entertainment hubs, hotels and more. Icon boasts more than 81% green space which allows for ample light and ventilation. The elevated platform makes it floodproof to ensure safety.
From lifestyle features to the best-in-class amenities, all the elements work in tandem to give you a heightened experience of life. Pieced together with care, every aspect of Icon adds value in making it the ultimate destination of comfort and luxury.
- delivering only the best
- affordable homes
- top class amenities
- eco-friendly projects
Customer Testimonial
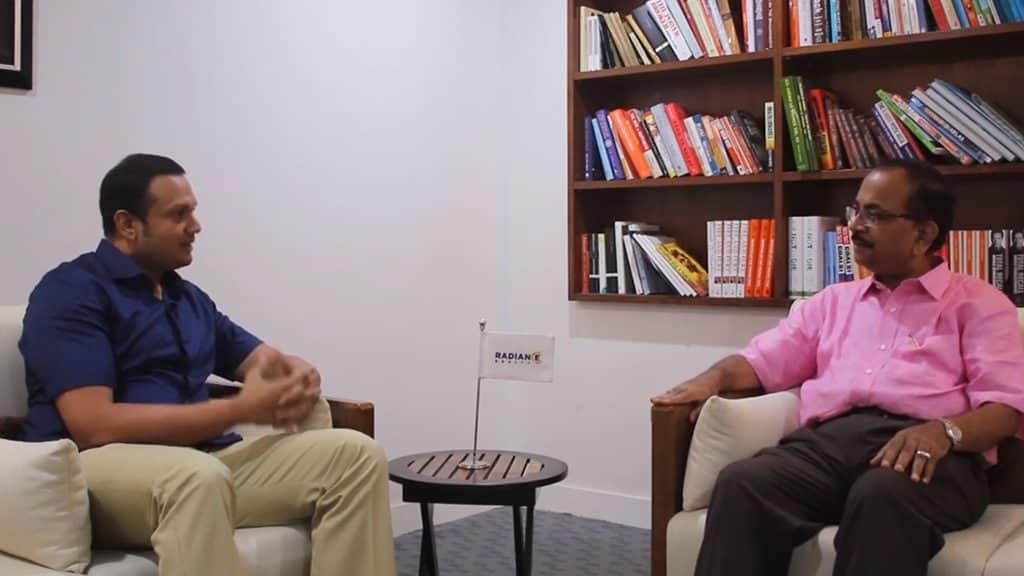
Radiance Icon
Home Talk with Varun Manian
Walkthrough

Enquire Now




