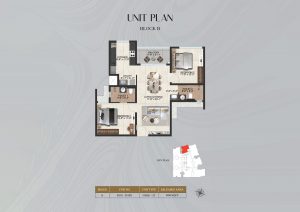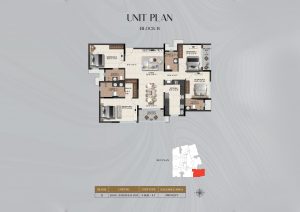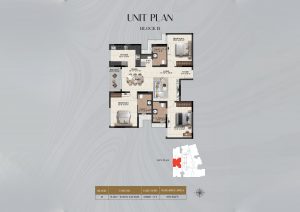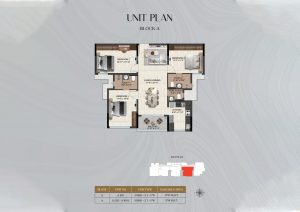

Radiance Eternity
Apartment In Thoraipakkam
RERA NO :TN/29/Building/0206/2025 dated 17.06.2025
Discover a world where luxury takes centre stage. A world where architectural brilliance meets aesthetic functionality. A home where pride, prestige and panache reign supreme. A home that's a true testament to your achievements and aspirations. More than a home, it's your luxury paradise, zen zone, memory trove and a whole lot of other things. A home that's not just for today but for eternity.
- delivering only the best
- affordable homes
- top class amenities
- eco-friendly projects
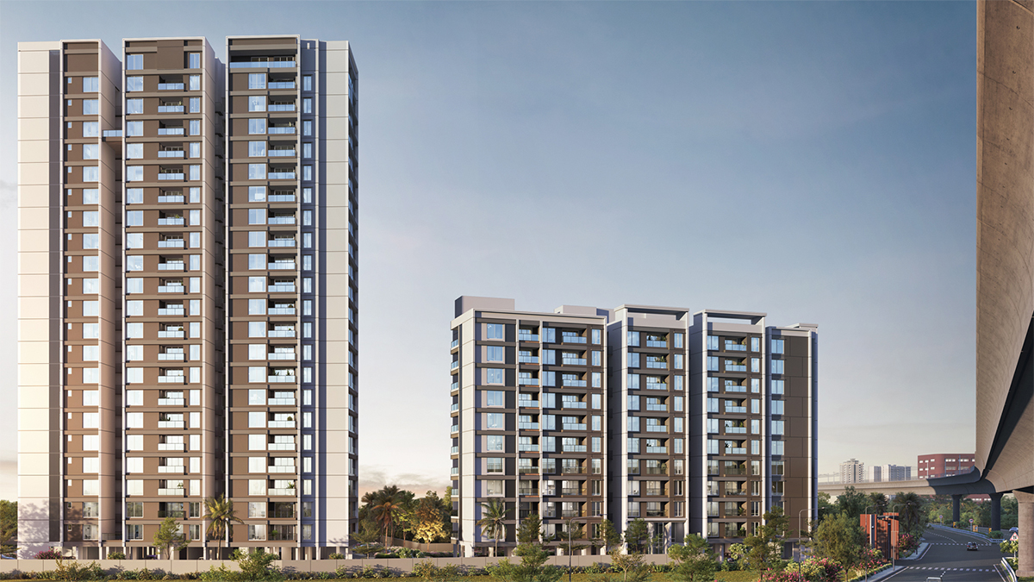
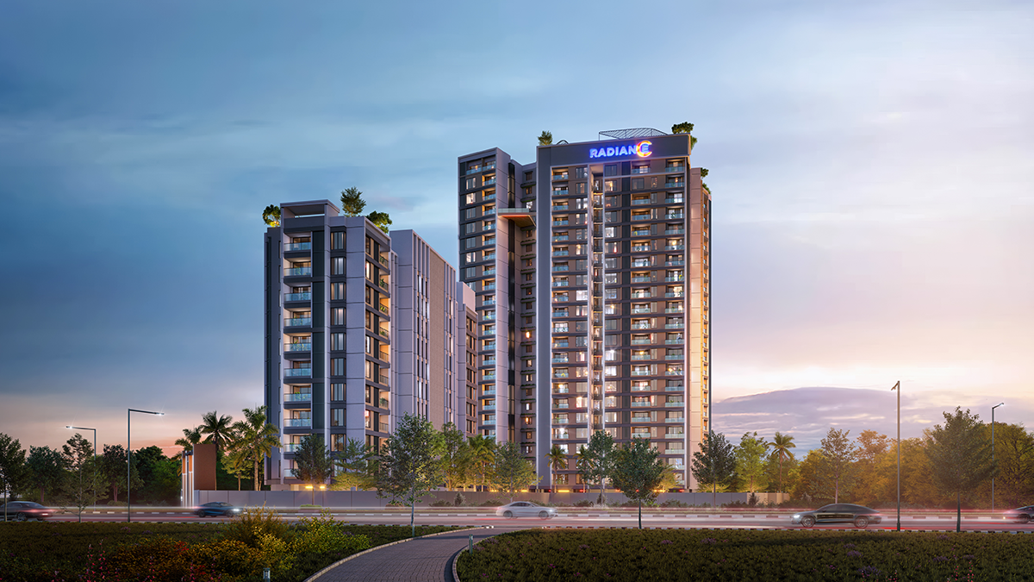
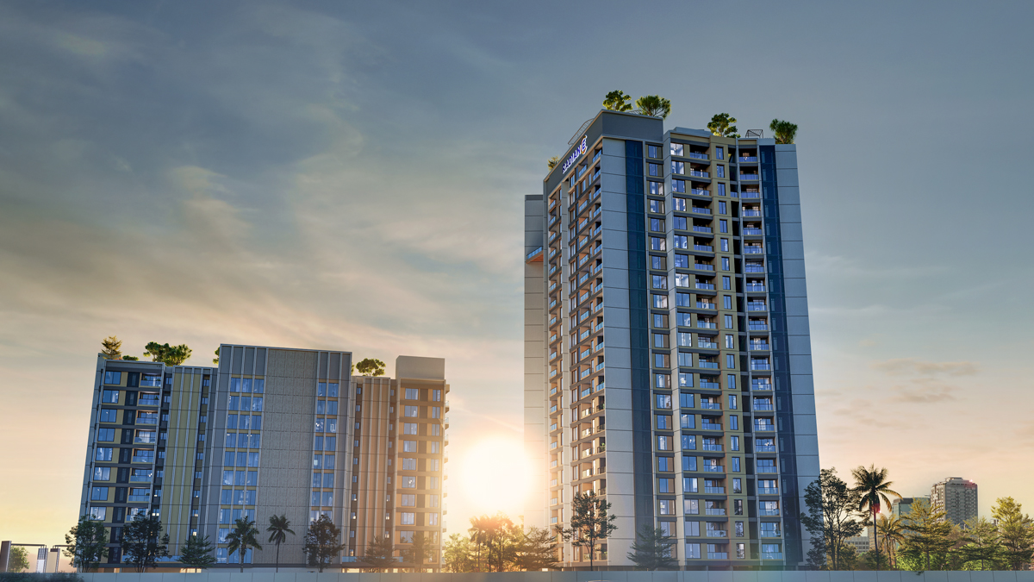

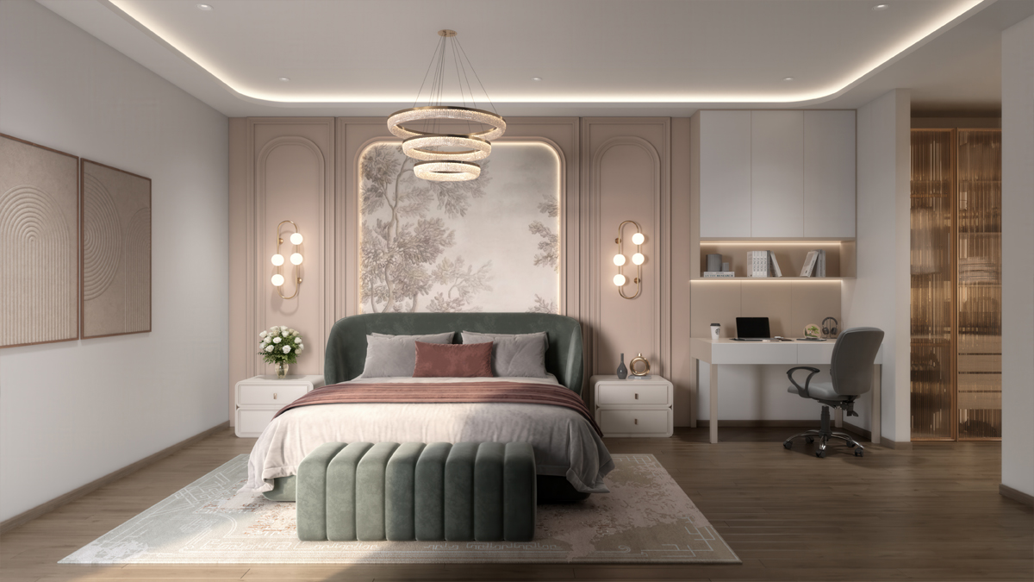
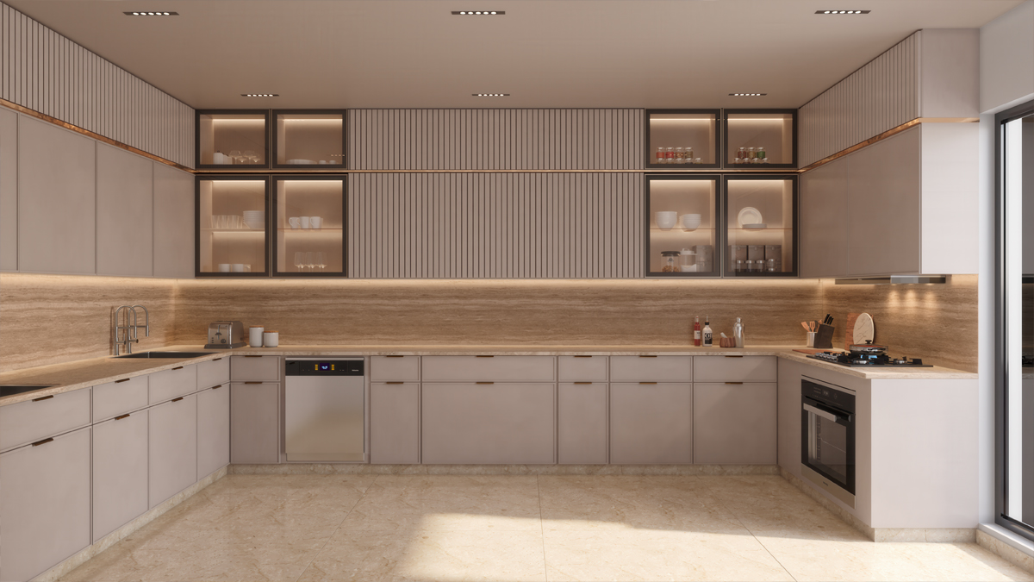
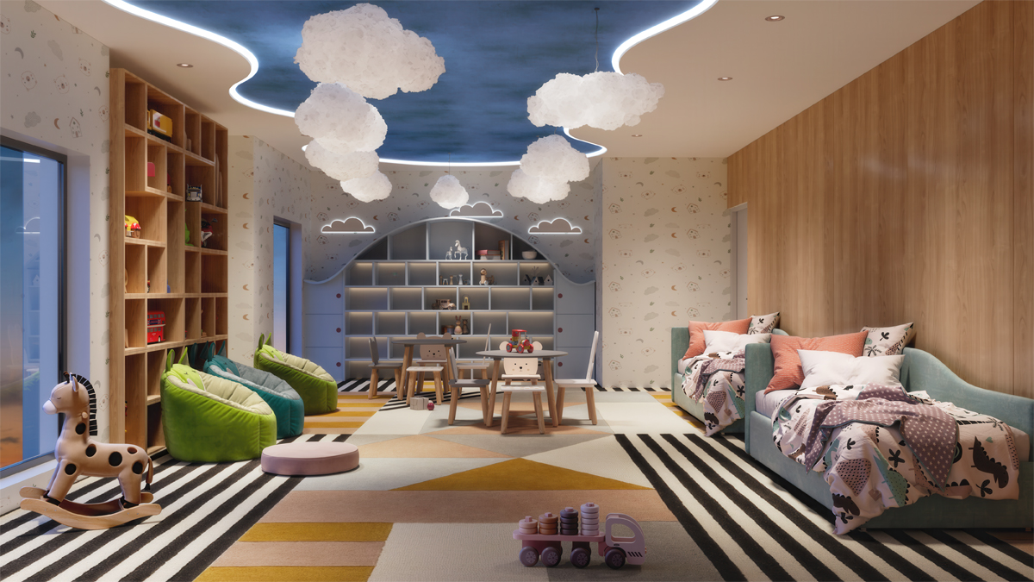
- Hospitals
- Schools
- Colleges
- Hotels
- Place of Worship
- Neighbourhood Areas
- Entertainment Spots
| type | Built up area | Rate Per Sq.ft. | Price |
|---|---|---|---|
| 2BHK + 2T | 1356 Sq.ft. to 1400 Sq.ft. | Rs.11700 | Rs.1.69 Cr* to 1.76 Cr* |
| 3BHK + 2T | 1714 Sq.ft. to 1720 Sq.ft. | Rs.11700 | Rs. 2.12 Cr* to 2.14 Cr* |
| 3BHk + 3T | 1919 Sq.ft. to 2171 Sq.ft. | Rs.11700 | Rs.2.39 Cr* to 2.74 Cr* |
| 4BHK + 4T | 2618 Sq.ft. to 2711 Sq.ft. | Rs.11700 | Rs.3.23 Cr* to 3.47 Cr* |
1
Best Price Offer Book Now
2
Superior Quality
3
On-Time Delivery
4
30+ World-class Amenities
5
Secured Gated Community
6
High Return On Investment
Clubhouse
GYM
Swimming Pool
Multipurpose Hall
Yoga Deck
ATM
CCTV
Lift
Cricket Nets
Kids Play Area
Basketball Hoop
Sand Pit
Table Tennis
Pool Table
Dart Board
Chess
Carrom
Barbeque Counter
Multipurpose Court
Foos Ball
Air Hockey
Entry Lobby
Creche
Seating benches
Relax poolside lounge with bench
Av Room
Co-Working
Pool Deck
Ball Pit
Rock Climbing
Open Gym
Kids Pool
- Masonry
- RCC Framed Concrete Structure
- Earthquake Resistance Structure to adhere to seizmic zone III
- Anti-Termite Treatment during stage wise construction
- AAC Light Weight Blocks for internal and external masonry
- Solid concrete Block for first course of internal and external masonry
- Living, Dining , Bedrooms, Kitchen & Utility
- 800 X 1600 mm Vitrified Tiles
Balcony & Toilets - Virtified / Ceramic Tiles – Antiskid tiles of suitable size
Terrace - Concrete / claytile of suitable size
Staircase - Granite
Corridor & Typical Floor Lobby - Vitrified Tiles as per architect design
External Driveway - Interlocking Concrete Pavers
Stilt and Basement Car Park - Granolithic Concrete Flooring
- Kitchen
- Virtified tiles to the height of 2ft from the platform Toilet
- Virtified tiles upto the false ceiling level Utility
- Virtified tiles upto height matching the Kitchen wall tile level where ever possible Dining Handwash
- Virtified tiles to the height of 2ft from the wash basin counter Lift Fascia Wall
- Virtified tile/Granite cladding at all levels as per architect design
- Water Taps
- Water point with separate taps for drinking & Domestic water
- Main door
- 7.5ft height factory made door, 35mm thickness flush shutter with both sides veneered finish. Hardwares of GODREJ or equivalent make. Digital lock system & VDP for main door. Bedroom doors
- 7.5ft height factory made door, 32mm thickness flush shutter with both sides Laminated finish. Hardwares of GODREJ or equivalent make. Bathroom Doors
- 7.5ft height factory made door, 32mm thickness flush shutter with both sides Laminated finish. Hardwares of GODREJ or equivalent make. Balcony French Doors
- Aluminum powder coated sliding shutter doors with clear glass without grill. Windows
- Aluminum powder coated windows with sliding shutter, clear glass, and MS railing on inner side (wherever applicable). Ventilators
- Aluminium powder coated –, lock & key provision for shaft access area with swing open shutters & Fixed shutter for other areas with Frosted/pin head glass. Balcony Railing
- Glass railing with powder coated Aluminium railing Staircase Railing
- Aesthetically designed MS Railings Bathroom False Ceiling
- Grid type ceiling in all bathrooms
- Internal Walls
- 2 coats of Asian/Berger/Dulux or equivalent emulsion paint over base primer & putty Exterior Walls
- 2 coats of Asian/Berger/Dulux or equivalent weather proof emulsion paint over texture Ceiling
- 2 coats of Asian/Berger/Dulux or equivalent emulsion over base primer & putty MS Railing
- 2 coat of Satin enamel paint of Asian/Berger/Dulux or equivalent over primer
- Power Supply
- Three phase power supply with concealed wiring and ACCL (automatic change over with current limiter) Switches and Sockets
- Schneider / Anchor roma plus or equivalent Wiring
- Fire Retardant Low Smoke (FRLS) copper wire of quality IS brand POLYCAB/KEI or equivalent AC Point
- Provision with electrification in all bedrooms, Living & Dining room TV & Data Point
- Provision with electrification in living room and in all bedrooms. 2 way control switch
- For light and fan point at all bedrooms DG Power Backup
- 500W for 2BHK , 800W for 2.5BHK & 3BHK, 1000W for 4BHK & Duplex (5 BHK ) Geyser Point
- Provision with electrification in all bathrooms excluding powder toilet. 16Amps Point
- Refrigerator, Hob, washing machine , Dish washer & microwave oven in kitchen/Utility. 6Amps Point
- Chimney, water purifier, mixer/grinder provision in Kitchen and exhaust fan point in all bathrooms.
- CP & Sanitary fixture
- TOTO or equivalent. European Water Closet
- TOTO or equivalent Wall mounted closets with concealed tanks. Shower
- Rain shower head with hand shower for bedroom 1 and normal shower head without hand shower for other bathrooms.
- Single lever concealed diverter with overhead shower and spout at all bathrooms. Shower partition
- Only in bedroom 1 toilet. Counter Wash basin
- Counter-top wash basin with polished granite counter slab in dining area and in all bathrooms. Pipe lines
- CPVC water pipe lines, PVC soil and waste sewage pipe lines, rain water drain pipe lines, shall be of ISI certified brands like Aashirwad/ Astral/Supreme/Prince or equivalent.
- Solar Power
- 100% for common area lighting. Water Meter
- Water meter for the domestic water line in each apartment. Water sump
- Centralized UG sump , water softening plant. STP
- Centralized sewage treatment plant. Safety
- CCTV surveillance system, entry portal with security cabin, compound wall 6 feet height from driveway level. Lift
- Passenger lift of adequate capacity. Back up power
- 100% DG backup for common area. Security
- Security booth will be provided at the entry / exit (at entry portal). EV Charging Point
- 15amps point will be provided for one car park of each apartment excluding the charging kit.

Enquire Now
