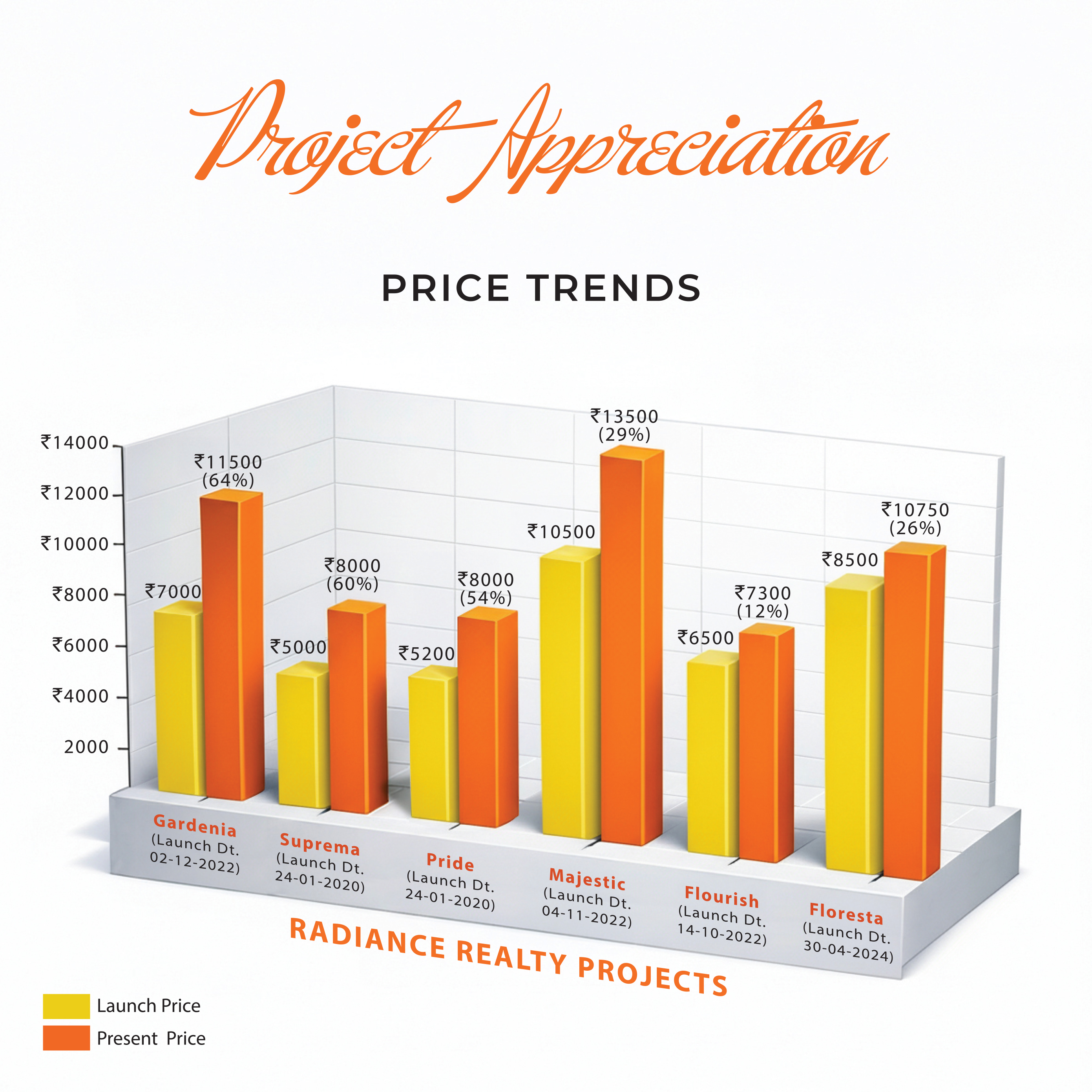

Radiance Riverwoods, located on Perur Main Road, Coimbatore, combines natural beauty with urban convenience. Nestled in the hands of the Western Ghats and Noyyal River, it offers residents easy access to daily essentials, entertainment sectors, and major transport facilities, including Bus stands, Coimbatore Junction, and the International Airport — all within city limits. With pure water and lush greenery that attracts a variety of butterfly species, it provides a serene, nature-rich living environment.

 write a review
write a review
1BHK, 2BHK, 2.5BHK & 3BHK Apartments
(Basement+Stilt+13 Floors)
3 Acres
377 Apartments




Mini Amphitheatre
Adventure zone / Climber
Kids Play Area
Party lawn / Multifunctional
Outdoor Gym
Reflexology Pathway
Senior Citizens alcove
Mini Basket ball hoop
Swimming Pool/ Kids Pool
Aroma Plantation
Bamboo Grooves
Seating Alcoves
Barbeque plaza
Raised palm deck
Yoga zone / Meditation
Association Room
Changing Room with Shower
Indoor Games
Video Games
Board Games
Kids Ball pit
Creche & Infant room
GYM / Interactive
SPA/Massage Room
Steam area
Jacuzzi
Change Room
Shower
Gathering room
AV Room
| type | Built up area | RATE PER SQFT | PRICE |
|---|---|---|---|
| 1BHK + 1T | 696 - 711 Sq.ft. | Rs.6699 | Rs.54 L* - 55 L* + Reg. |
| 2BHK + 2T | 1062 - 1160 Sq.ft | Rs.6699 | Rs.83 L* - 89 L* + Reg. |
| 3BHK + 2T | 1388 - 1411 Sq.ft. | Rs.6699 | Rs.1.06 Cr* - 1.11 Cr* + Reg. |
| 3BHK + 3T | 1525 -1560 Sq.ft. | Rs.6699 | Rs.1.19 Cr* - 1.21 Cr* + Reg. |
We treat delivery schedules as non-negotiable engineering benchmarks mitigating buyer holding costs, optimizing EMI timelines, and reinforcing investor confidence with every handover.
Zero Excuses, Zero Compromises
Every promise kept, Every deadline met
Each Project undergoes a multi-tiered, digitally logged inspection process encompassing 50,000+ quality validation points—from reinforced concrete strength testing to advanced MEP (mechanical, electrical, plumbing) audits.



























Radiance Riverwoods offers luxury 1BHK, 2BHK, and 3BHK apartments for sale in Coimbatore, designed to match the lifestyle of urban homebuyers. These premium flats are ideal for individuals, couples, and families looking to buy flats in Coimbatore with modern designs and top-notch amenities.
Yes, Coimbatore is a fast-growing tier-2 city known for its clean environment, infrastructure, educational institutions, and booming industries. Buying an apartment in Coimbatore offers long-term value and rental potential, especially in well-connected areas.
Absolutely. Radiance Riverwoods provides spacious 2BHK and 3BHK apartments for sale in Coimbatore, ideal for families who want comfort, connectivity, and community living. These flats come with modern amenities like clubhouse, gym, kids’ play area, and landscaped gardens.
Yes. If you're planning to sell your existing property and buy a new flat in Coimbatore, Radiance Riverwoods offers consultation and support to help you seamlessly upgrade to a luxury apartment in Coimbatore.
To buy a 1BHK, 2BHK, or 3BHK apartment in Coimbatore, visit the Radiance Riverwoods website, browse floor plans and amenities, or schedule a site visit. The sales team will guide you through booking, legal verification, and financing options.
Fill in the form below to book your Free Site Visit Radiance Realty

![]() For Enquiries:
For Enquiries:
+91 44 43470970
![]() For Sales Enquiries:
For Sales Enquiries:
+91 7824000054
![]() For Mail:
For Mail:
chennai@radiancerealty.in
Copyrights Radiance Realty. All Rights Reserved. Website Designed & Developed by GlintCreatives.com